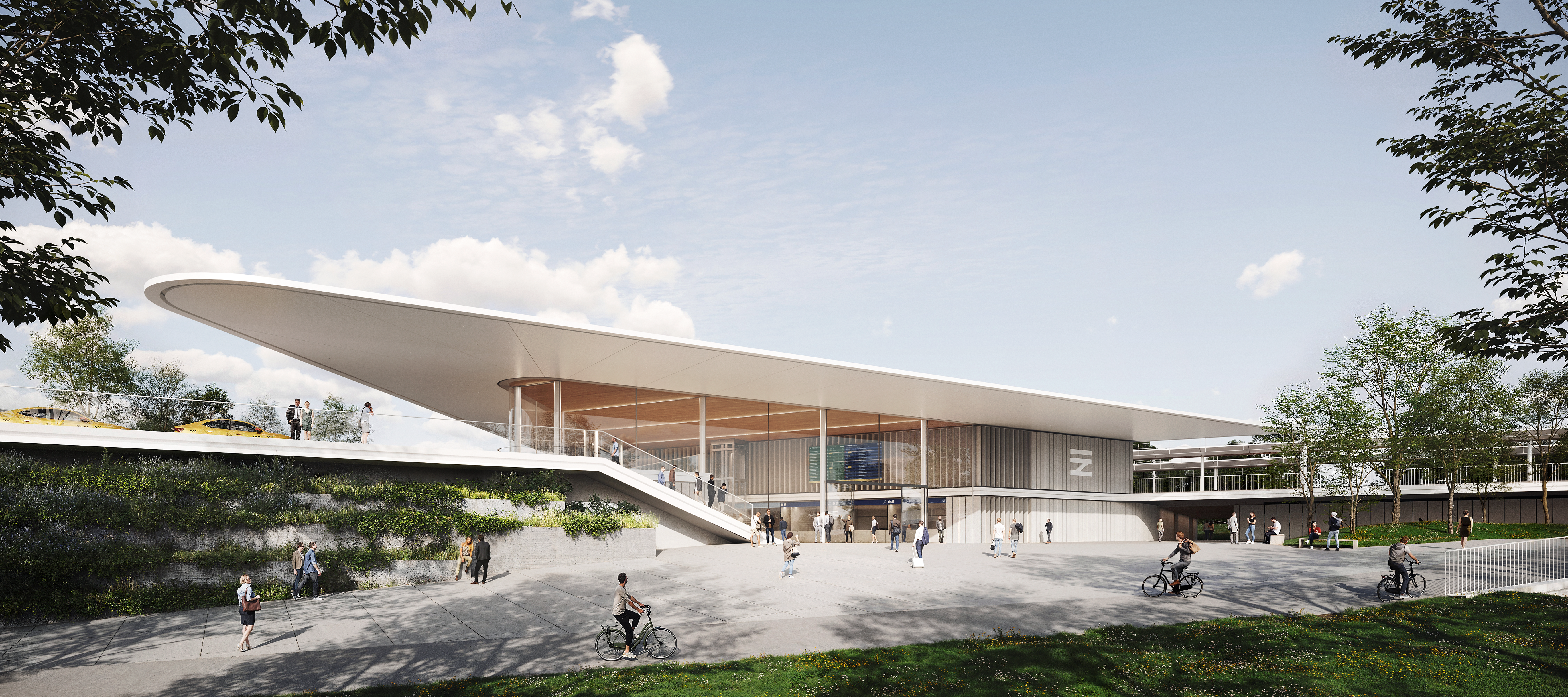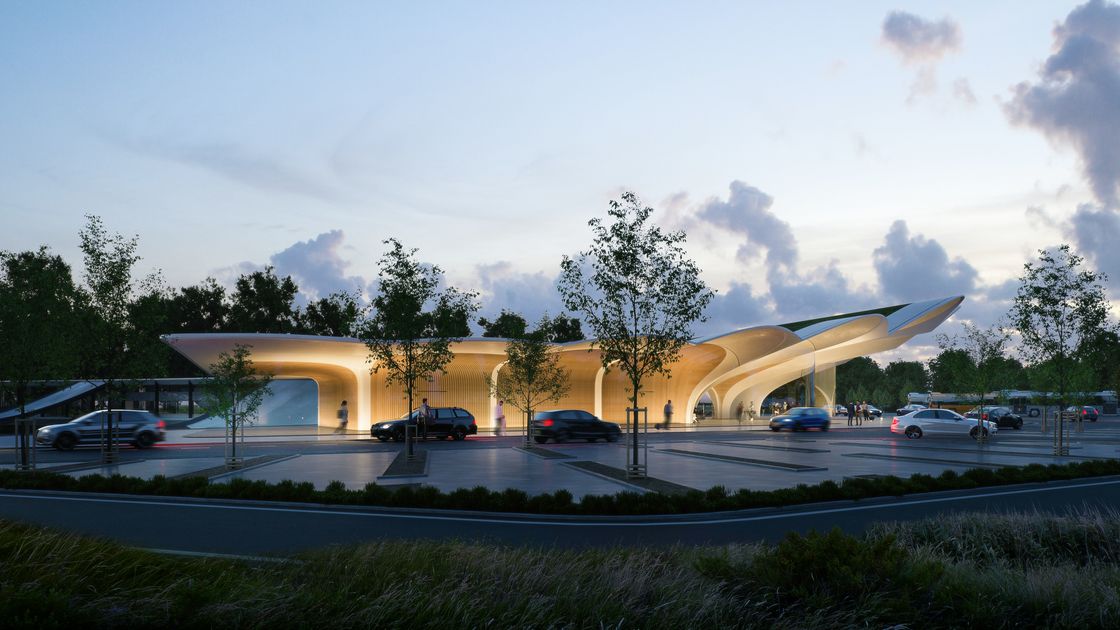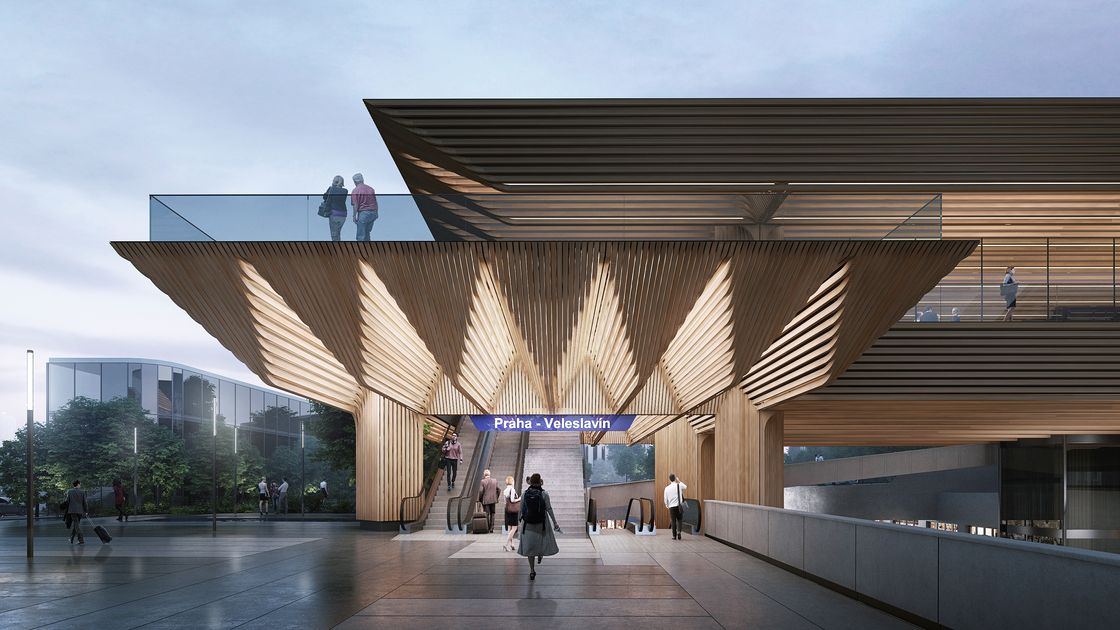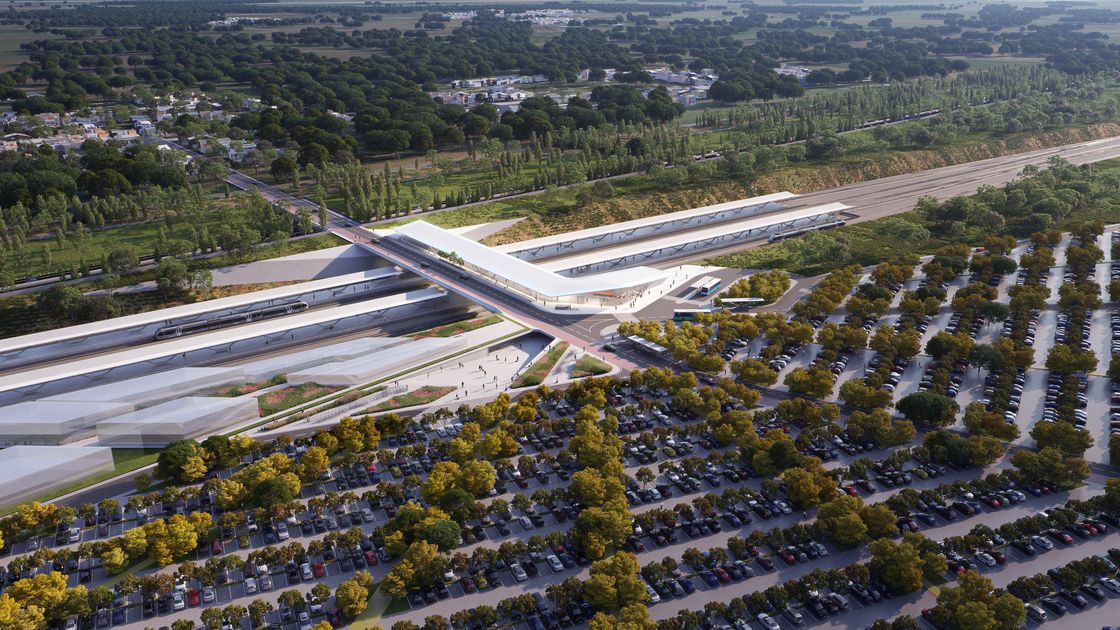Chomutov Terminal
INFRASTRUCTURE AS A CATALYST FOR REGENERATION The proposal for the Chomutov Terminal envisions infrastructure as an active agent of urban regeneration. The new terminal in Chomutov represents a unique opportunity to create a distinctive building with a strong visual identity and urban presence. With its deliberately simple yet expressive triangular roof geometry, the building becomes a confident urban figure perceptible from all perspectives. Its form strengthens orientation within the urban fabric and ensures clear legibility even from a greater distance. The roof geometry responds sensitively to its urban context, shaping generous covered forecourts that elevate the comfort and experience of users. With its overhang, the roof acts as a horizontal urban landmark. The ambition of the terminal design, and the regeneration of the entire site, is to establish a logical and comprehensible urban renewal strategy that harmoniously integrates transport infrastructure into the city fabric while encouraging the creation of compact development to connect what has so far been a fragmented area. Within this clearly defined structure, the architecturally distinctive terminal building serves as a key element and a natural focal point of the regenerated district.
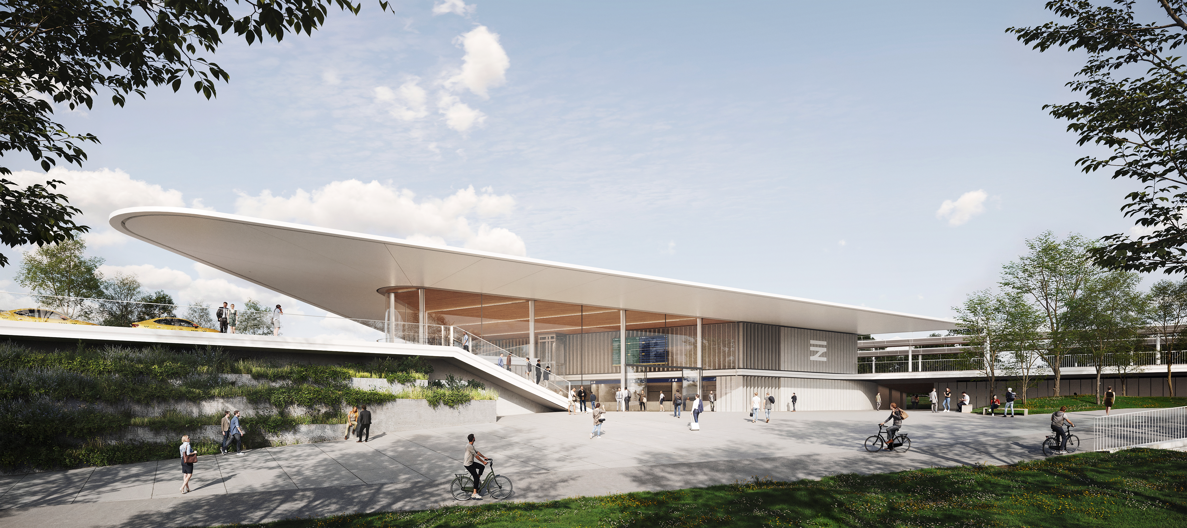
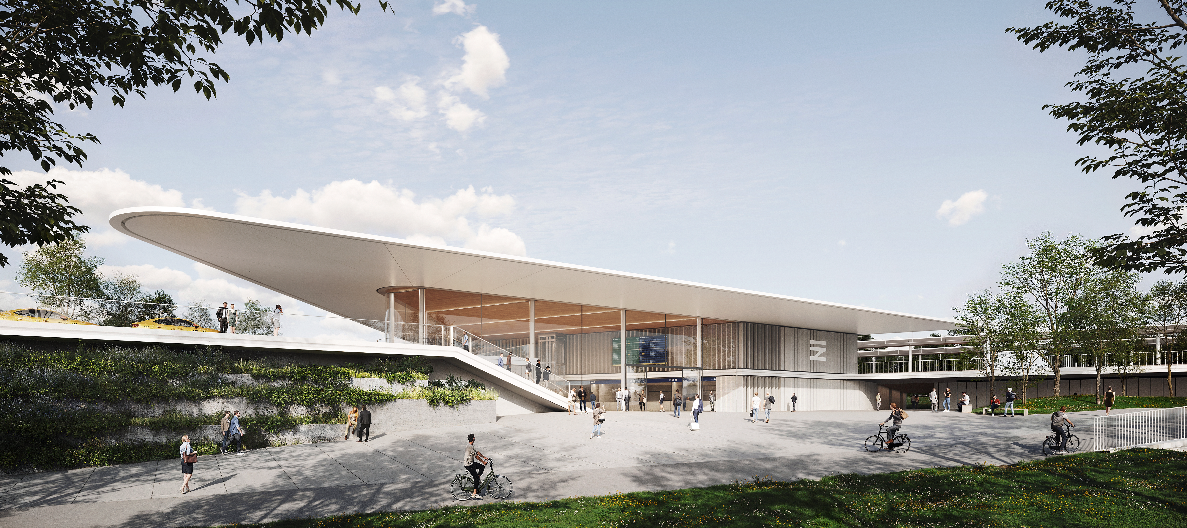
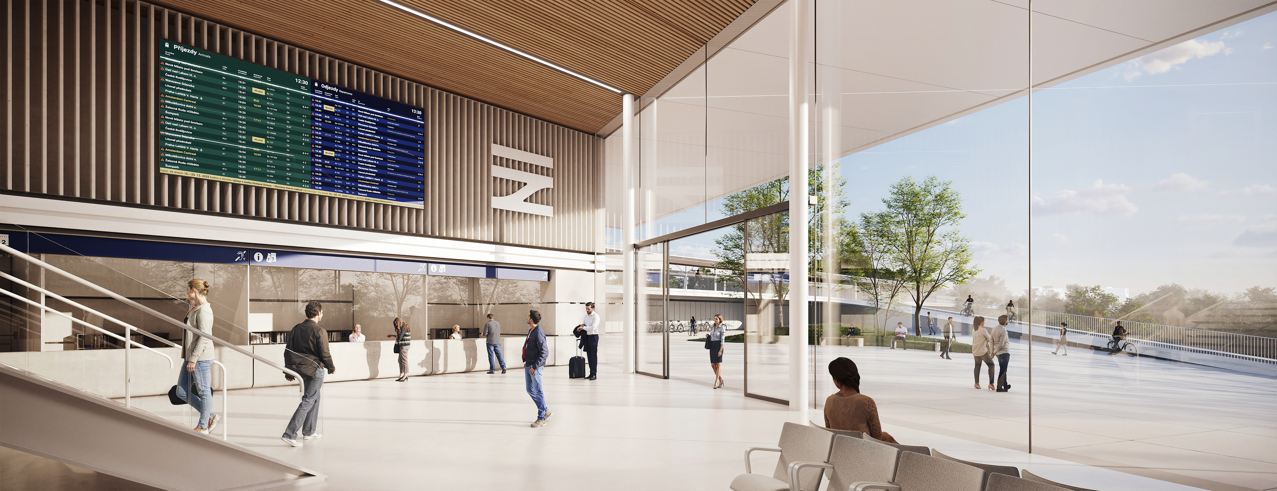
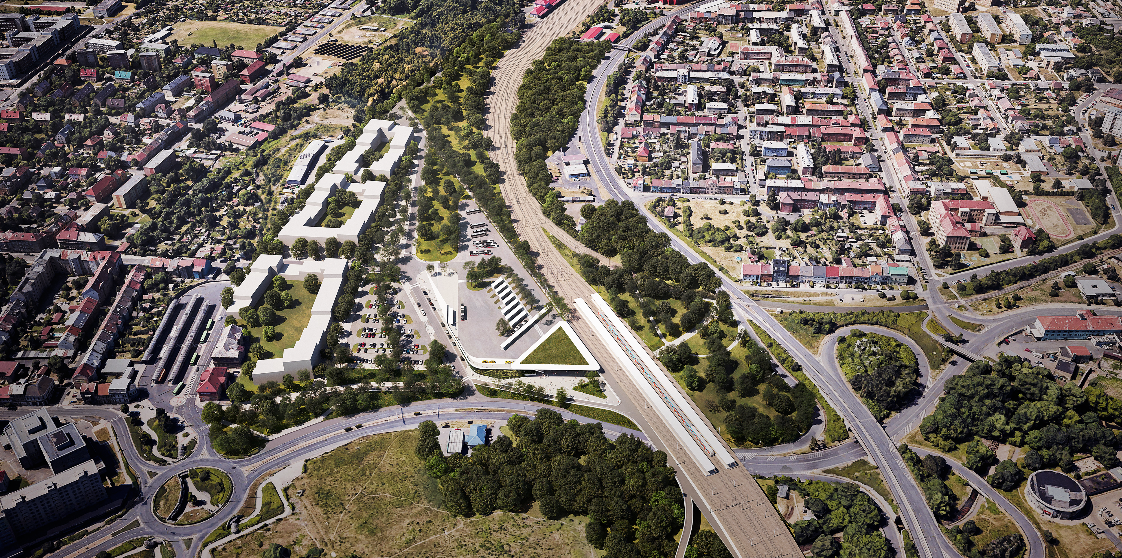
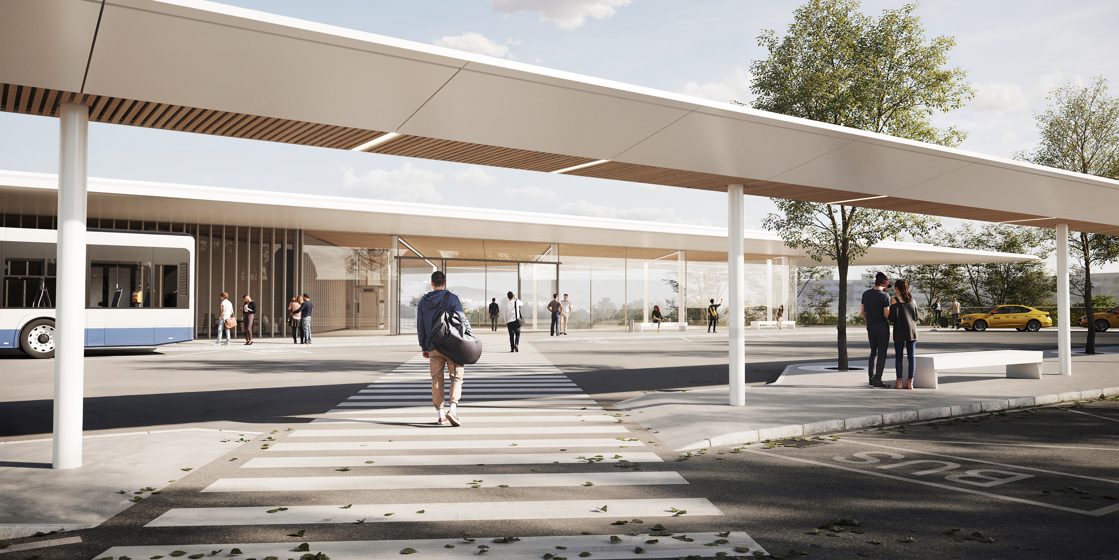
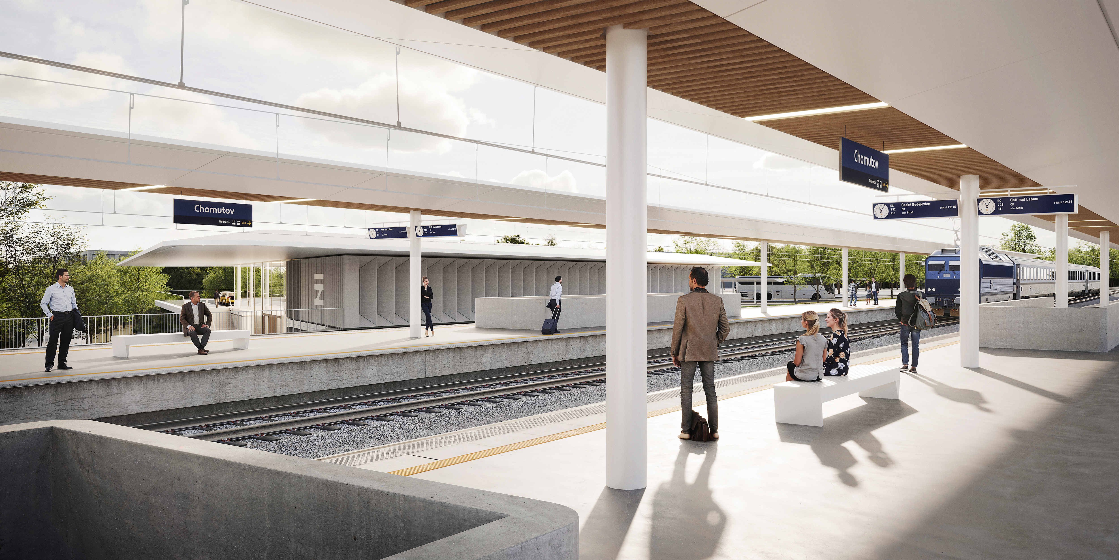
- Place: Czech Republic
- Size: L
- Date: 2025
- Status: competition design
- Place: Czech Republic
- Size: L
- Date: 2025
- Status: competition design
Architect
- Klaska ltd
Collaboration
- DKFS
