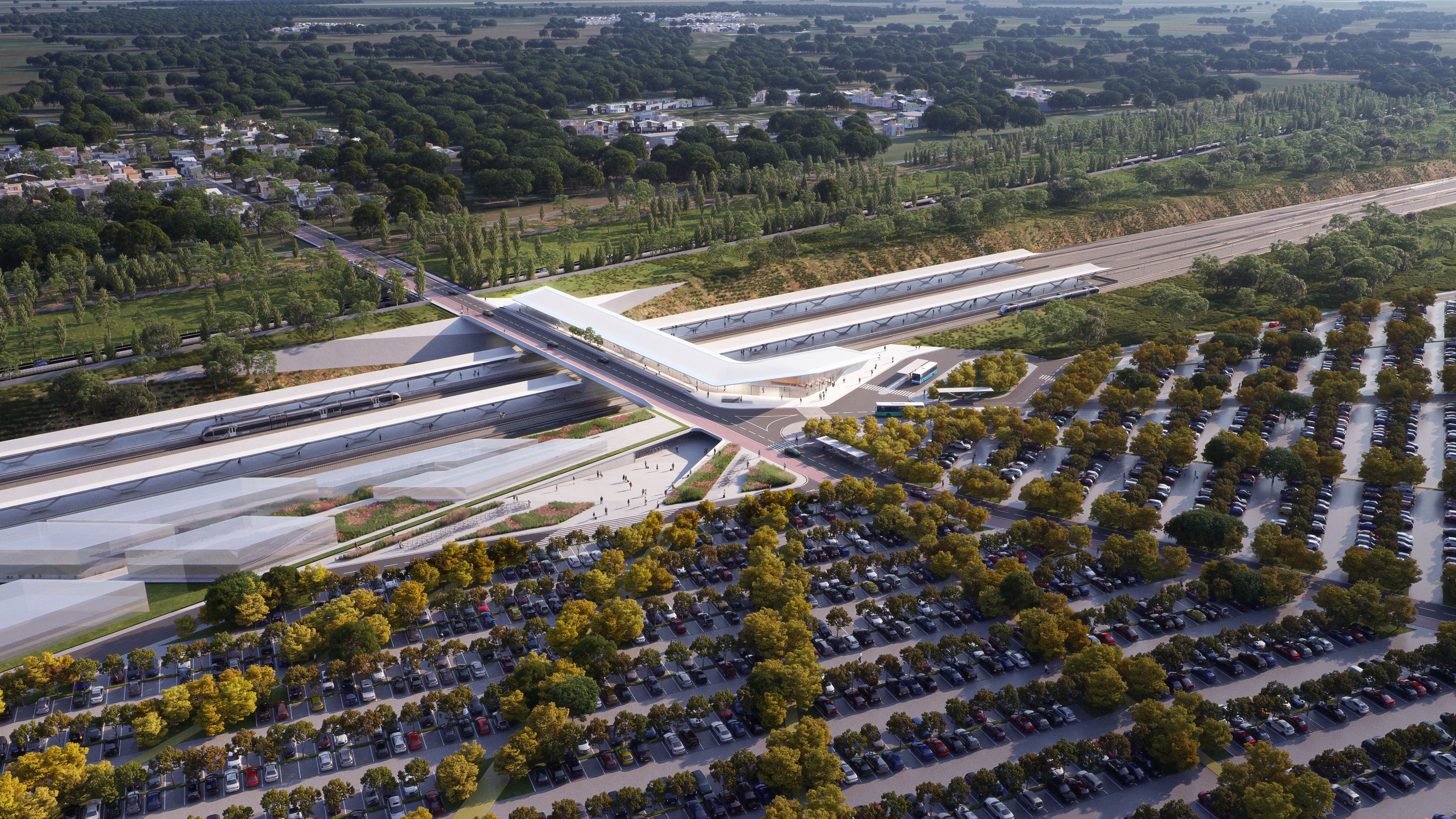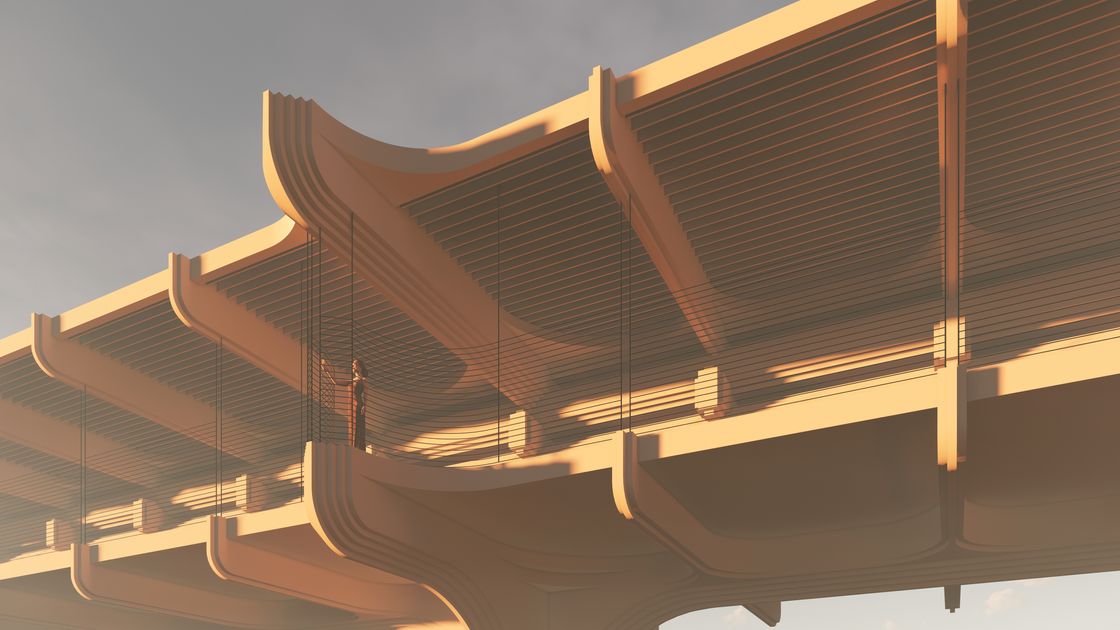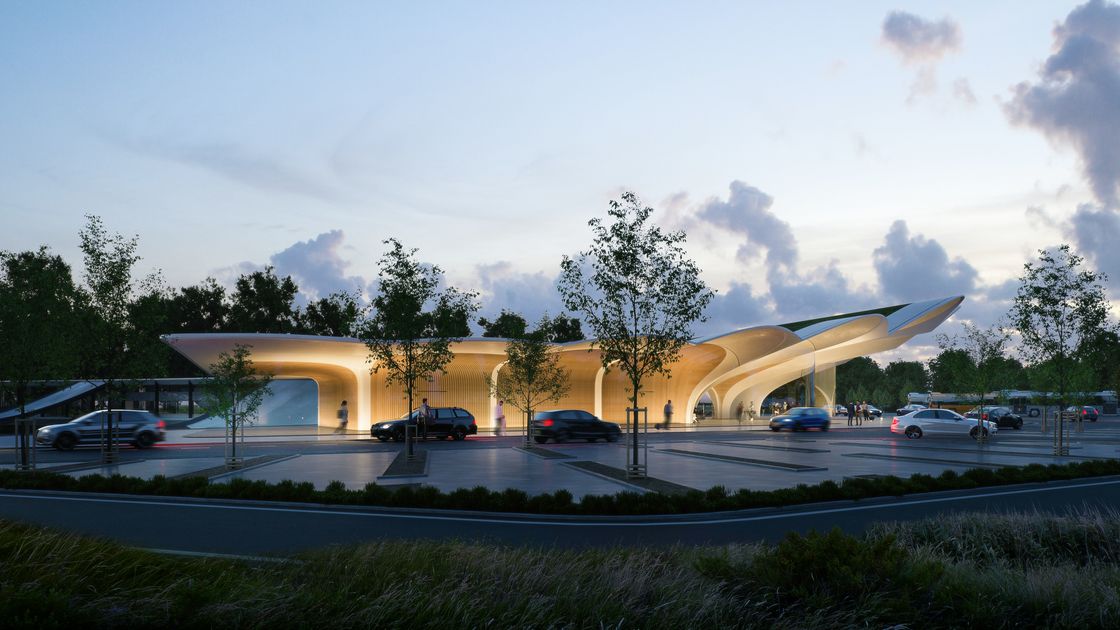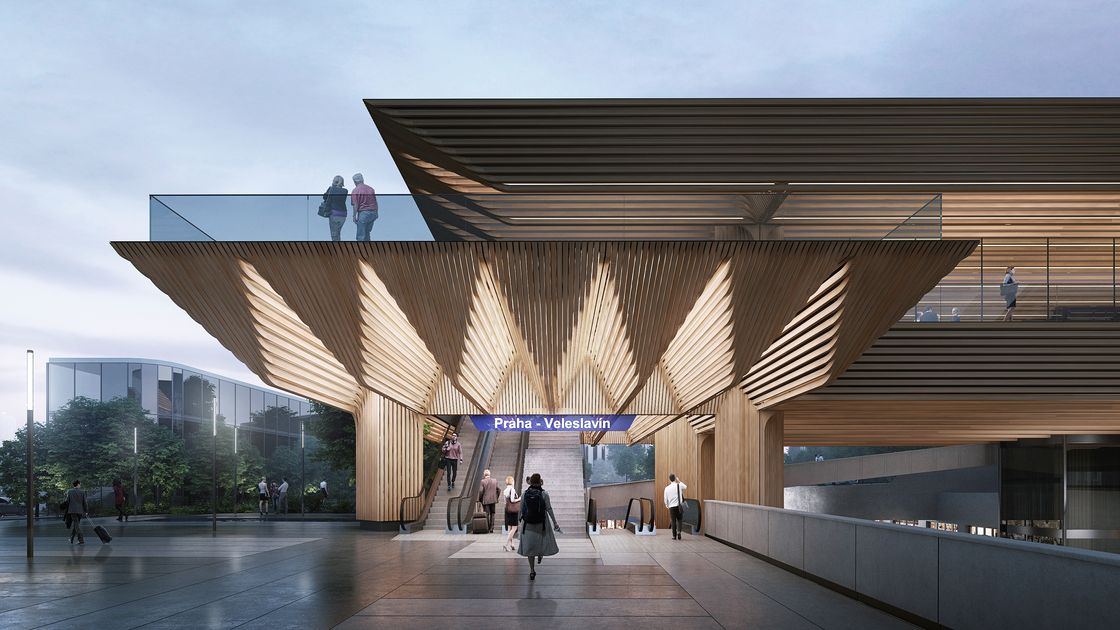VRT Nehvizdy
The proposal outlines plans for a new high-speed terminal in Prague East, aimed at improving national and international transportation connections. This terminal is designed to integrate seamlessly into its surroundings, promoting regional development and enhancing the mobility of local communities. The urban layout of the complex, which includes the terminal building, courtyard, and forested parking area, adheres to unified geometric principles, ensuring clarity, efficiency, and a distinctive character while accommodating various services, including a potential VIP entrance or first-class lounge. The forested parking area is a significant component of the design, providing comfortable and barrier-free parking in a shaded, green environment. This green infrastructure blends seamlessly with the terminal's surroundings, maximizing pedestrian mobility and minimizing conflicts with road traffic, thanks to the integration of an underpass. The terminal building and its courtyard are strategically located on the eastern side, with future integration plans for parking on the northern side. Additionally, the proposal promotes spatial integration between the terminal bridge and a newly proposed road bridge, eliminating the need for separate infrastructure crossings over the railway corridor. In summary, the proposal envisions a high-speed terminal that not only enhances transportation connectivity but also integrates with the local landscape, offering green parking solutions and strategic placement of terminal facilities to promote efficient and harmonious transportation in the area. Images by Studio Negativ.
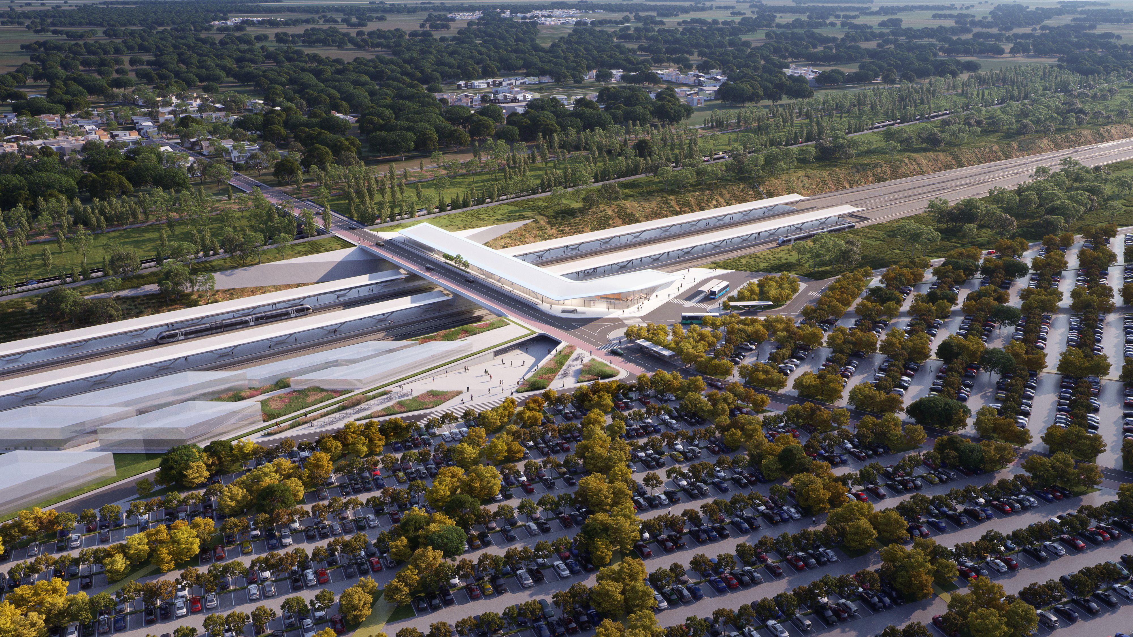
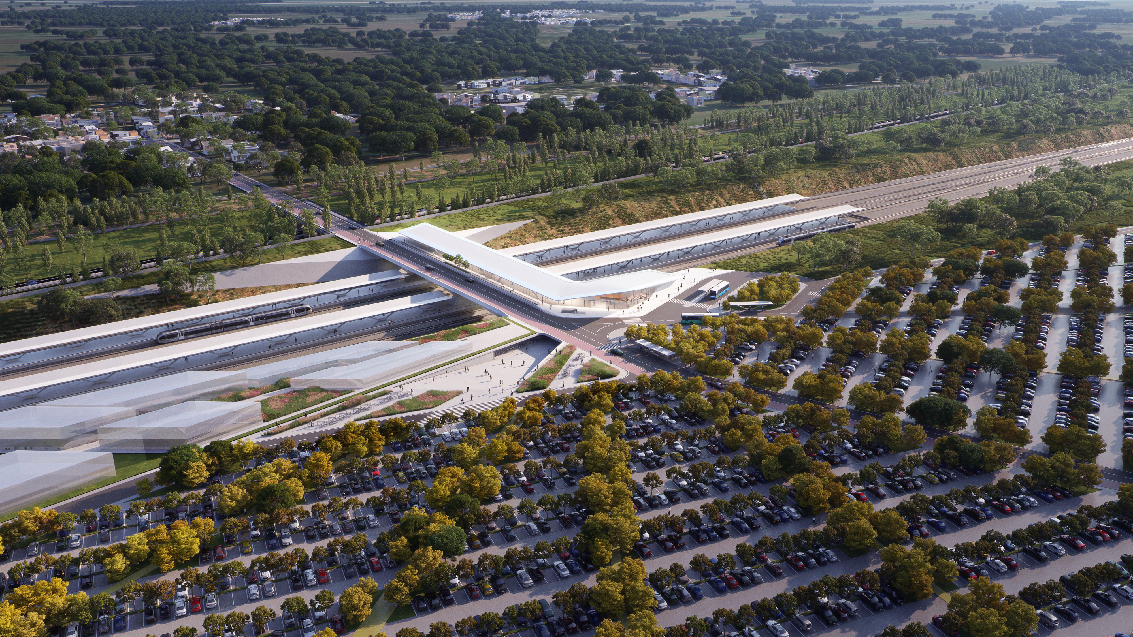
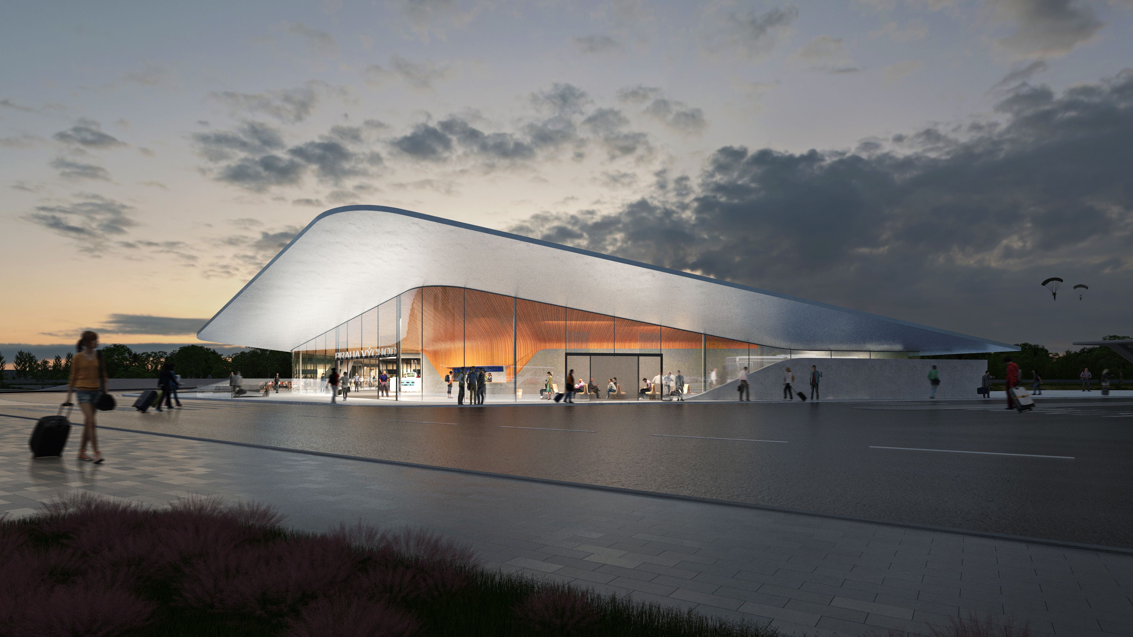
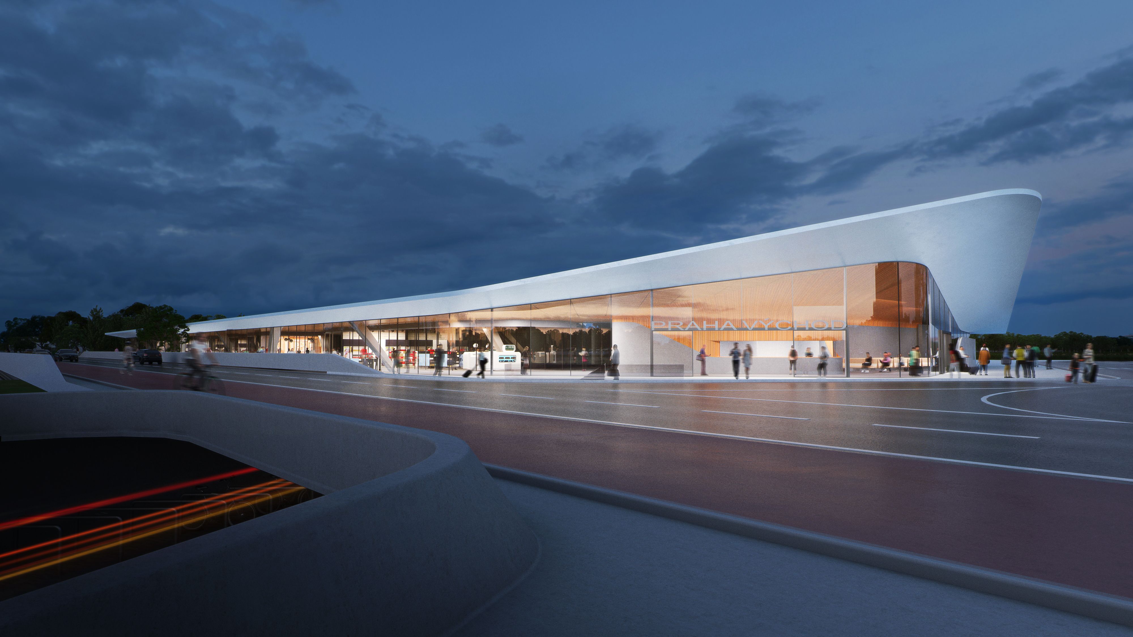
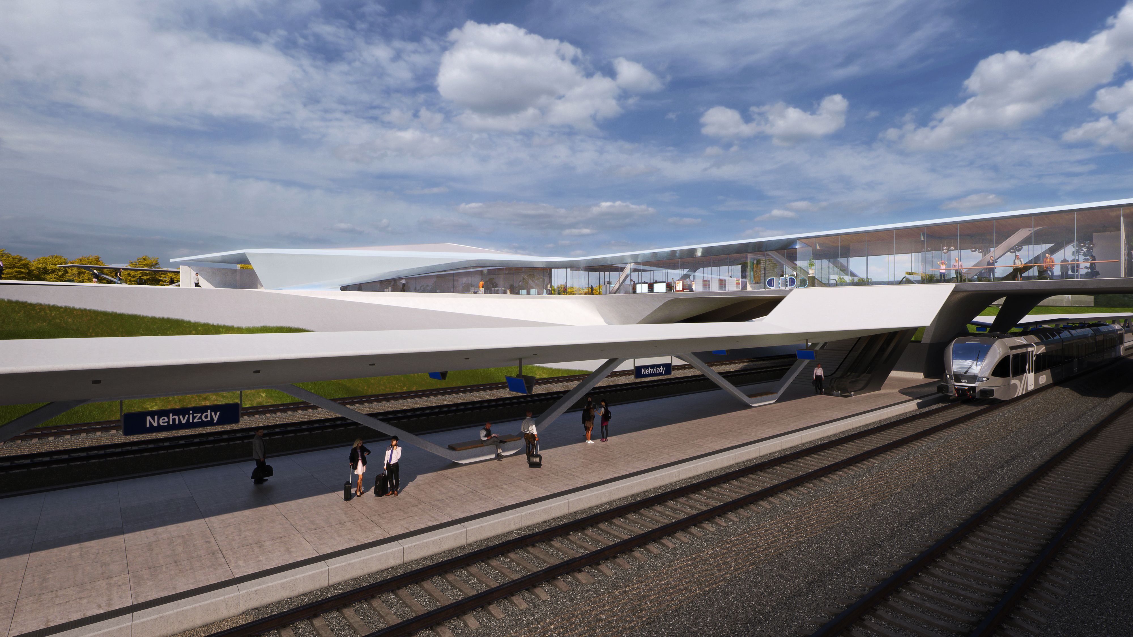
- Place: Czech Republic
- Size: L
- Date: 2020
- Status: schematic design
- Place: Czech Republic
- Size: L
- Date: 2020
- Status: schematic design
Architect
- Klaska ltd
Engineer
- AED project a.s.
Collaboration
- DKFS
