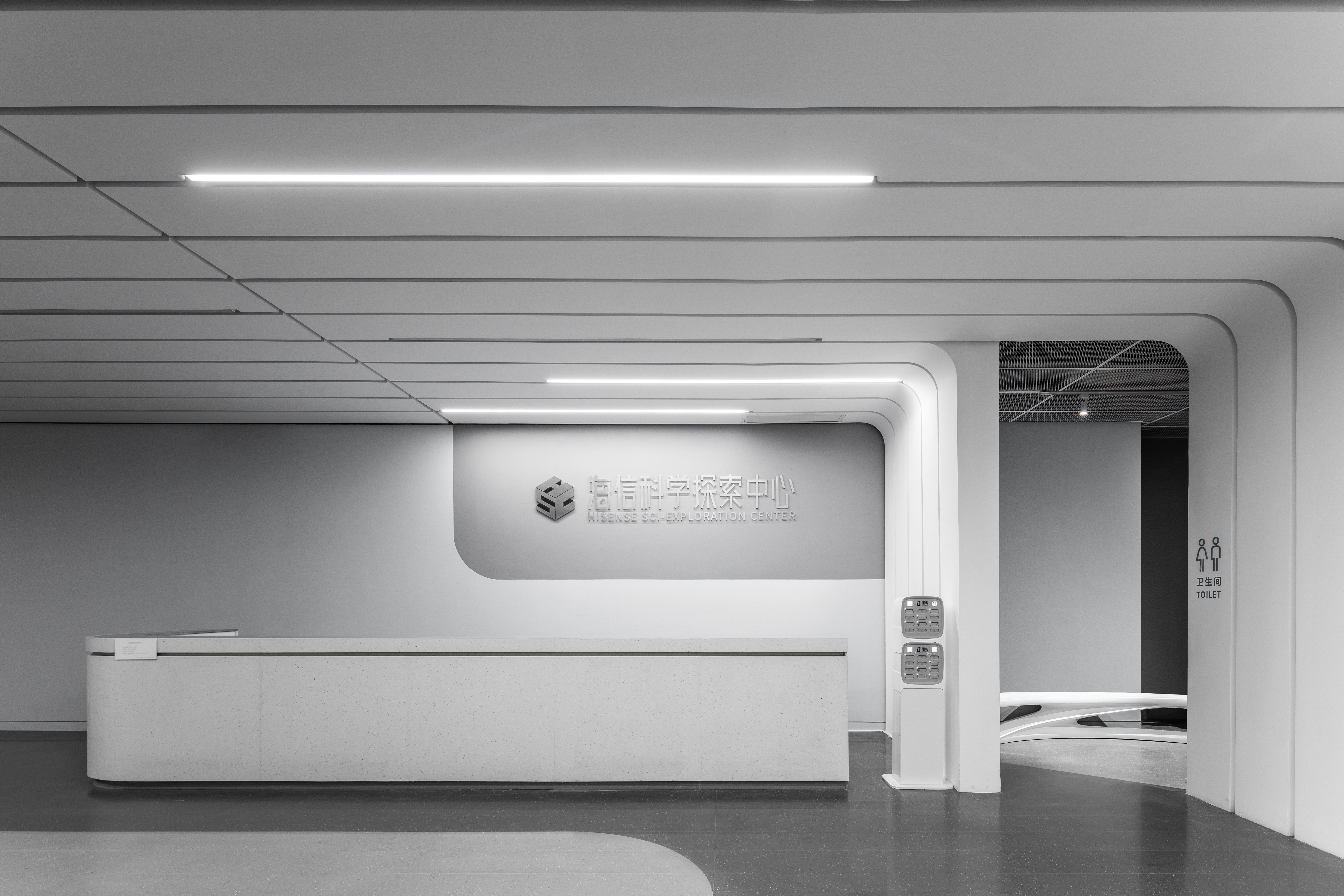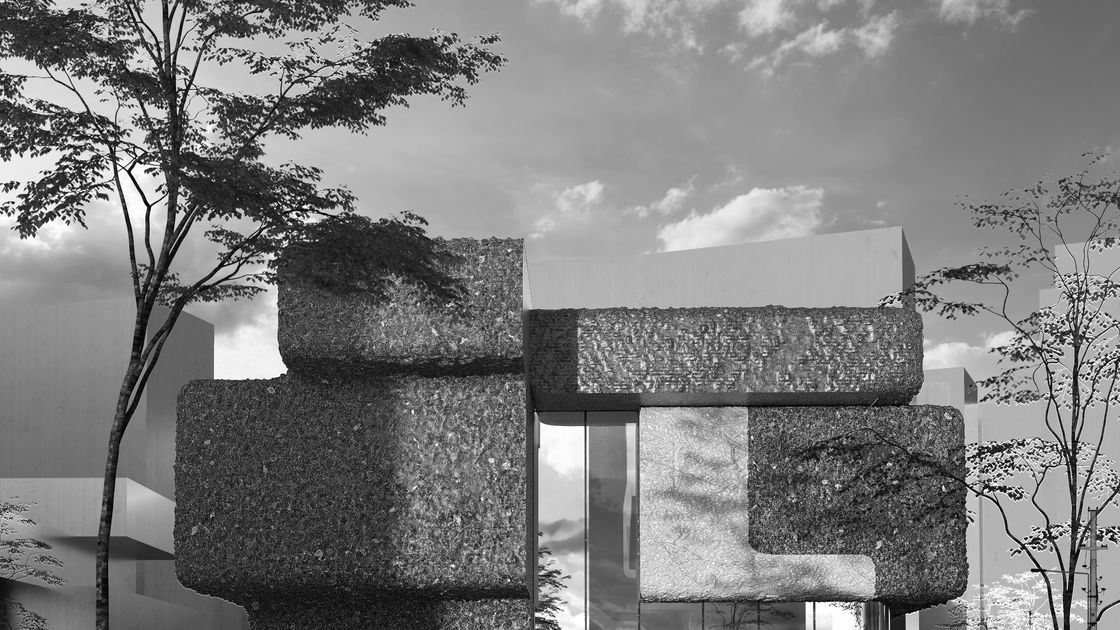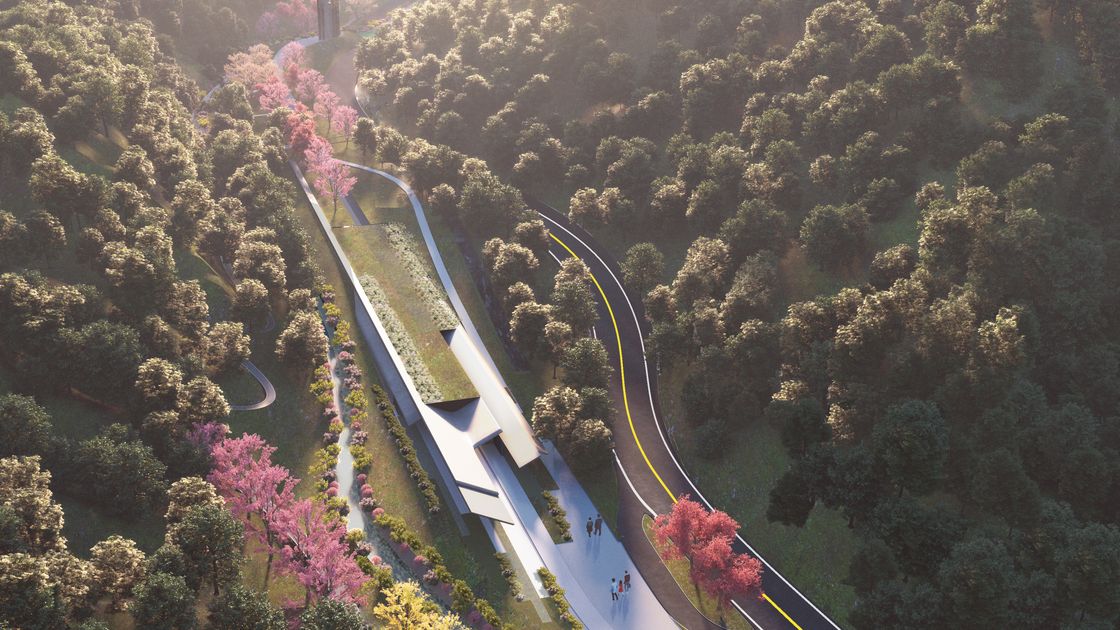museum of natural history Qingdao
Project for an interior and exhibition layout design for Nature Exploration Museum in Qingdao, situated on a rectangular floor of a repurposed former office building. The design language takes a holistic approach, where architectural elements (floors, walls, ceilings) receive a unified treatment based on a series of undulating flowing lines and controlled geometries. These are further used to distinguish materials and colors, while demarcating exhibition zones and guiding the visitors through the exhibition in a linear manner. This is further emphasized with the lighting design which doubles as an intuitive way-finding strategy.
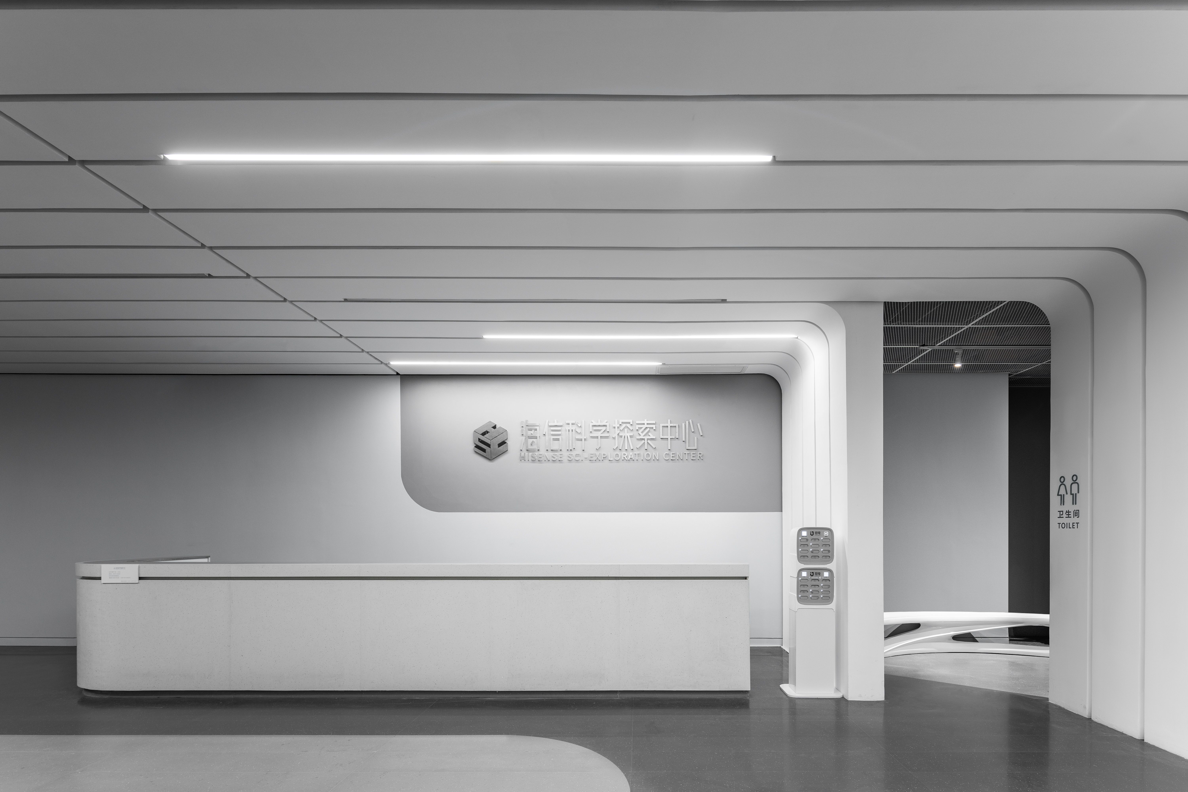
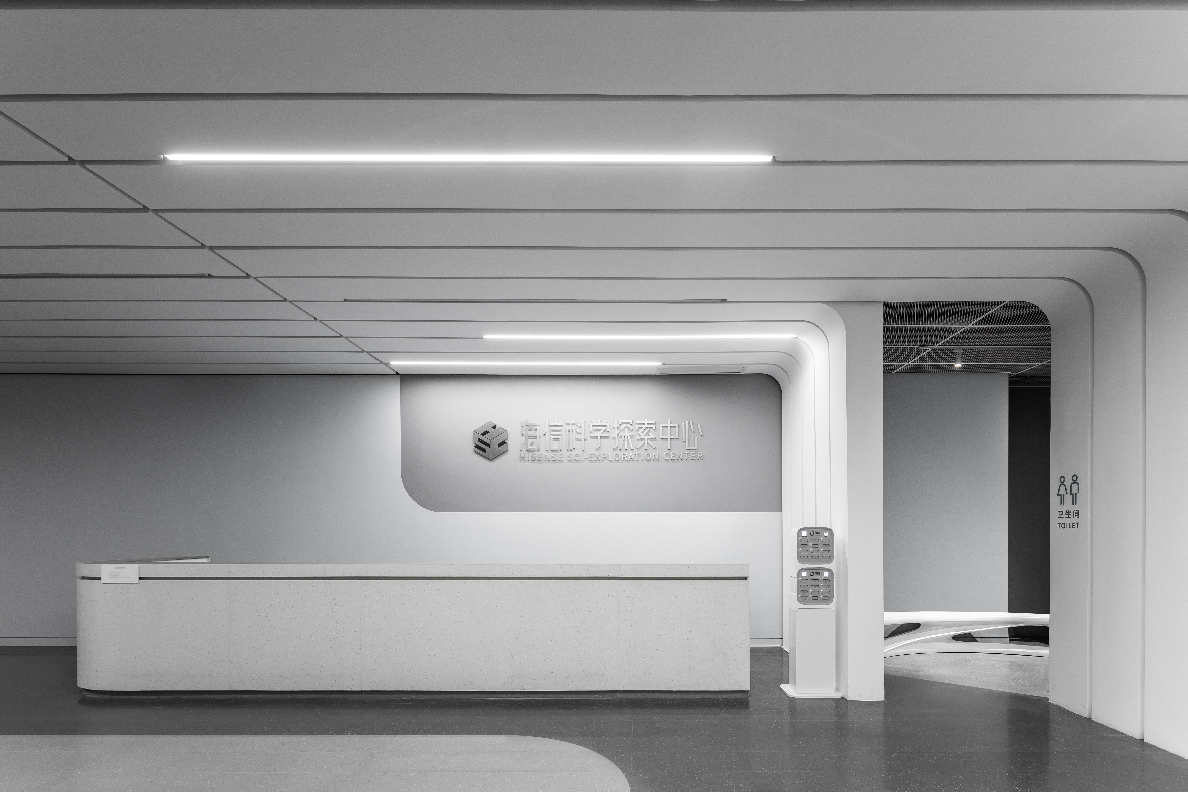
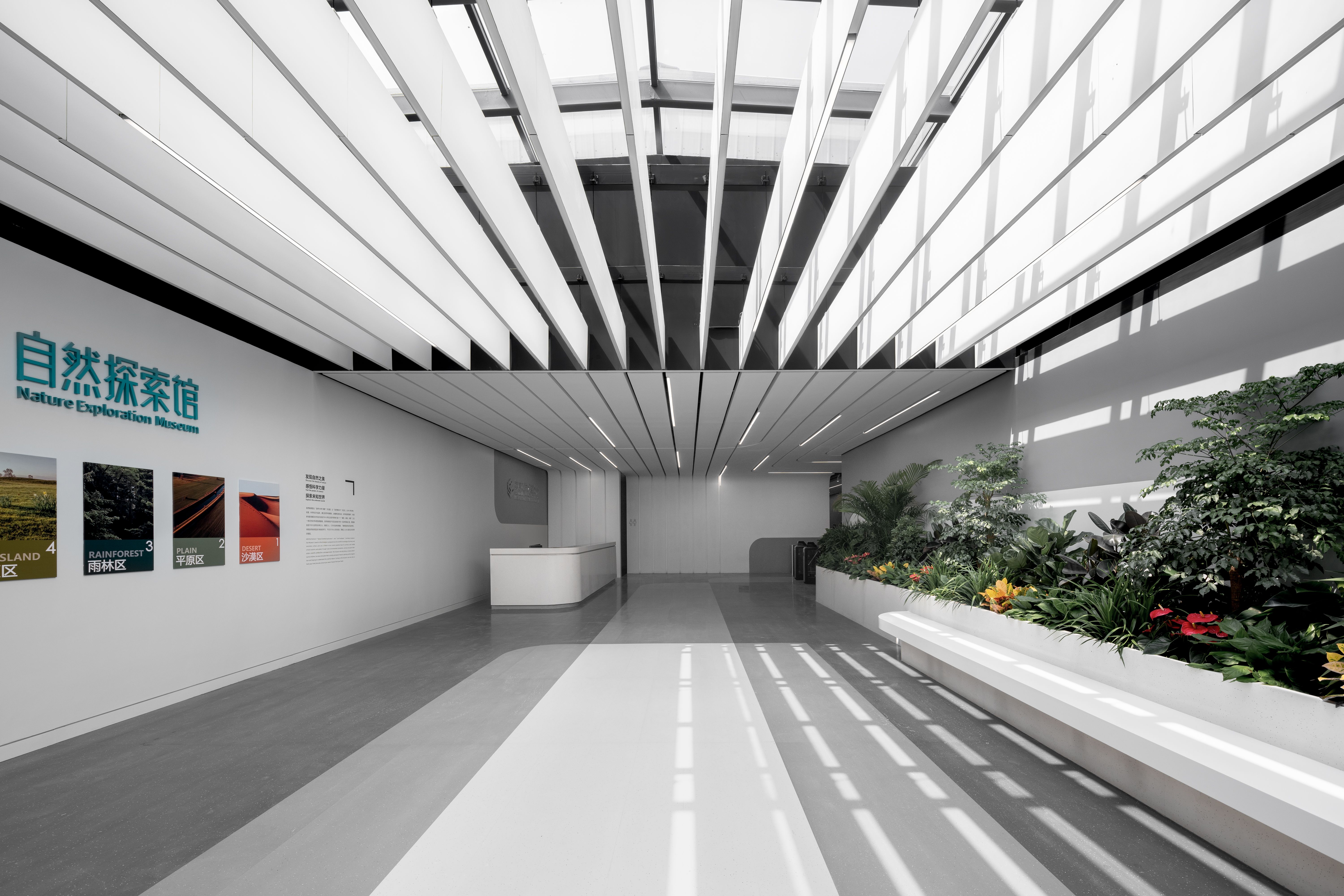
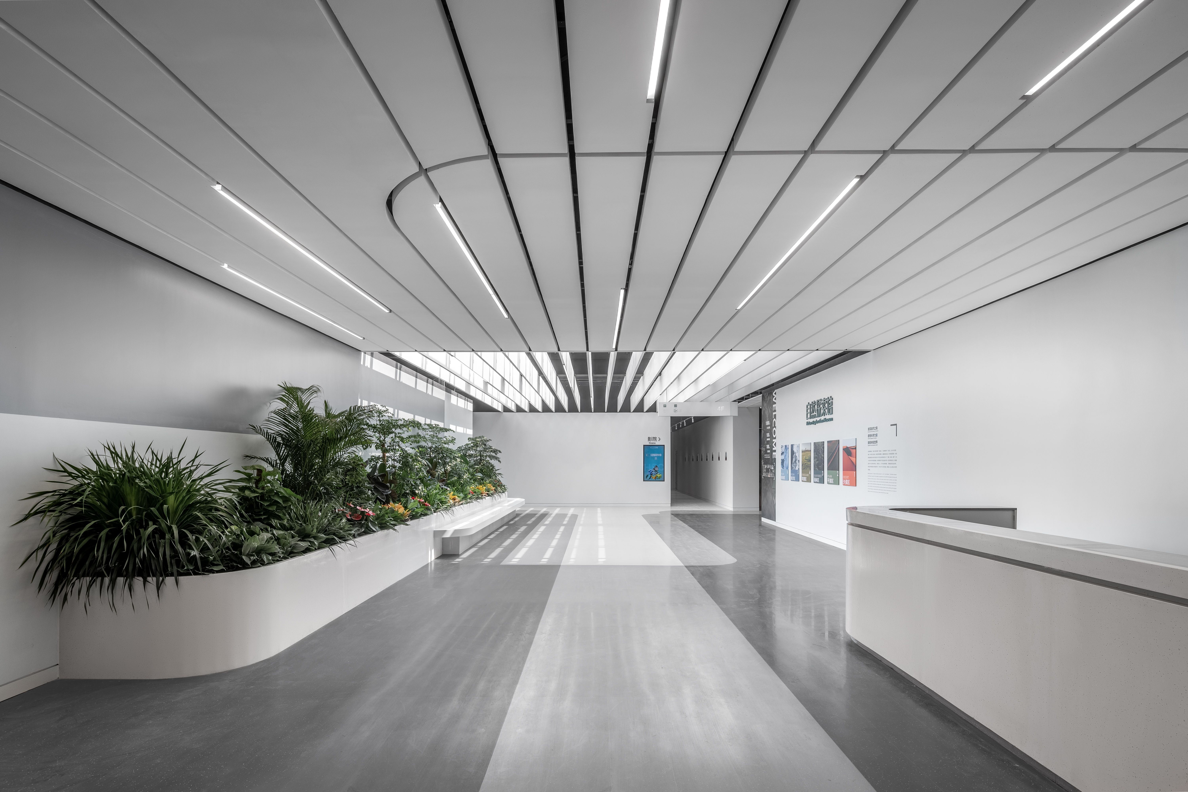
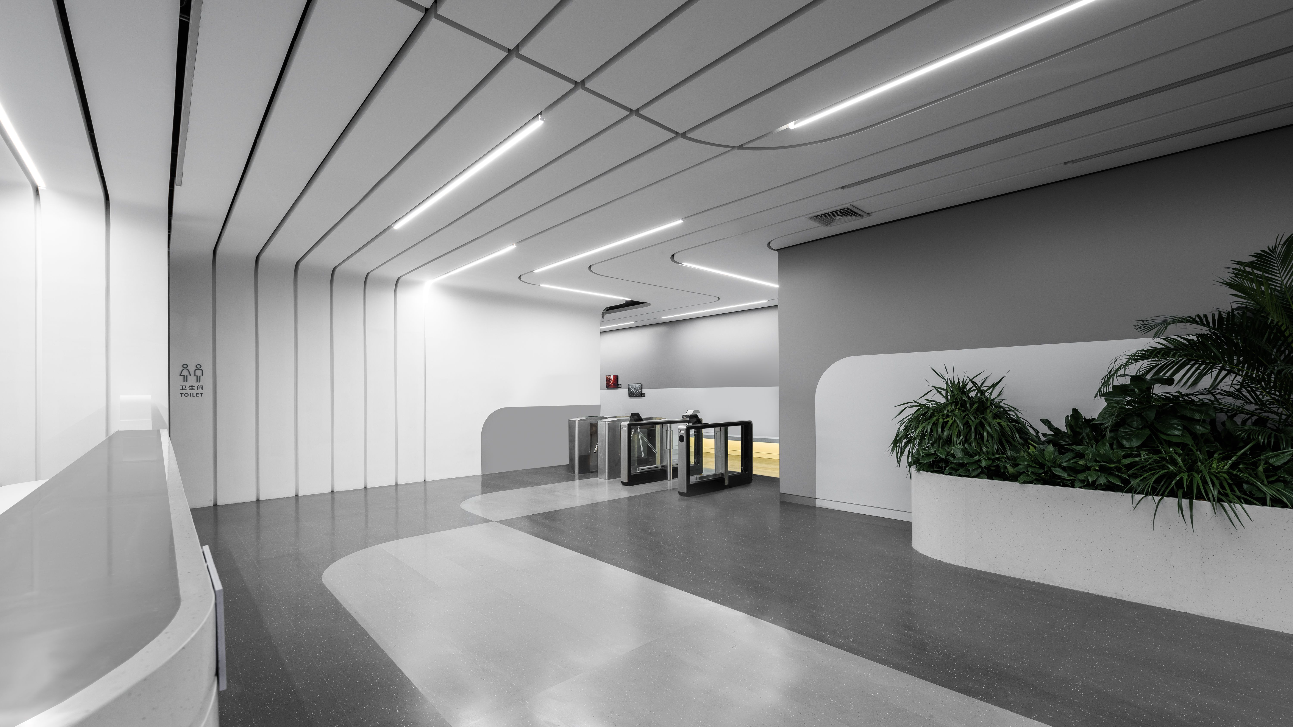
- Place: China
- Size: M
- Date: 2019
- Status: built
- Place: China
- Size: M
- Date: 2019
- Status: built
Architect
- Klaska ltd
Collaboration
- Igor Pantic
- Soomeen Hahm Design
- Atelier One and Many
