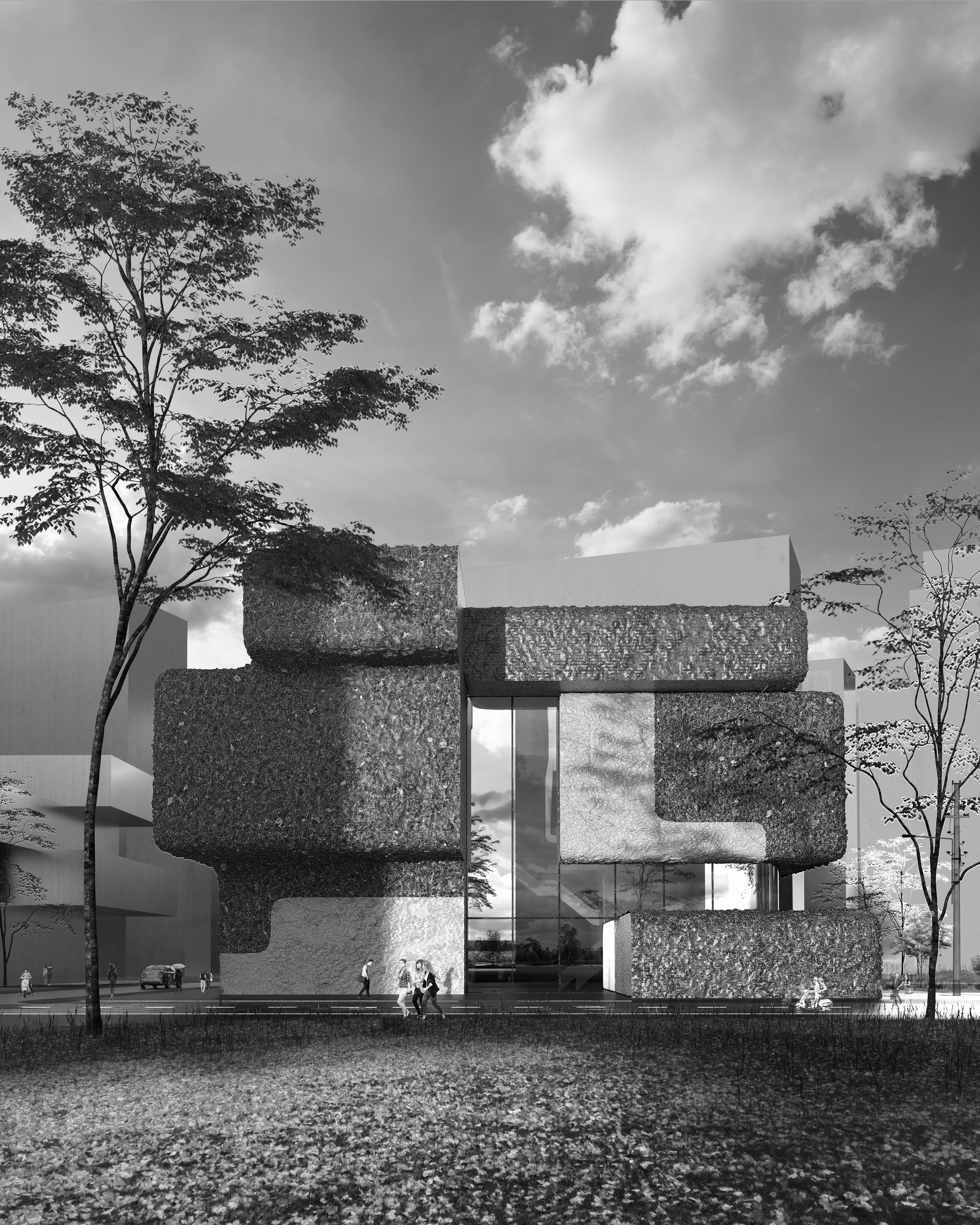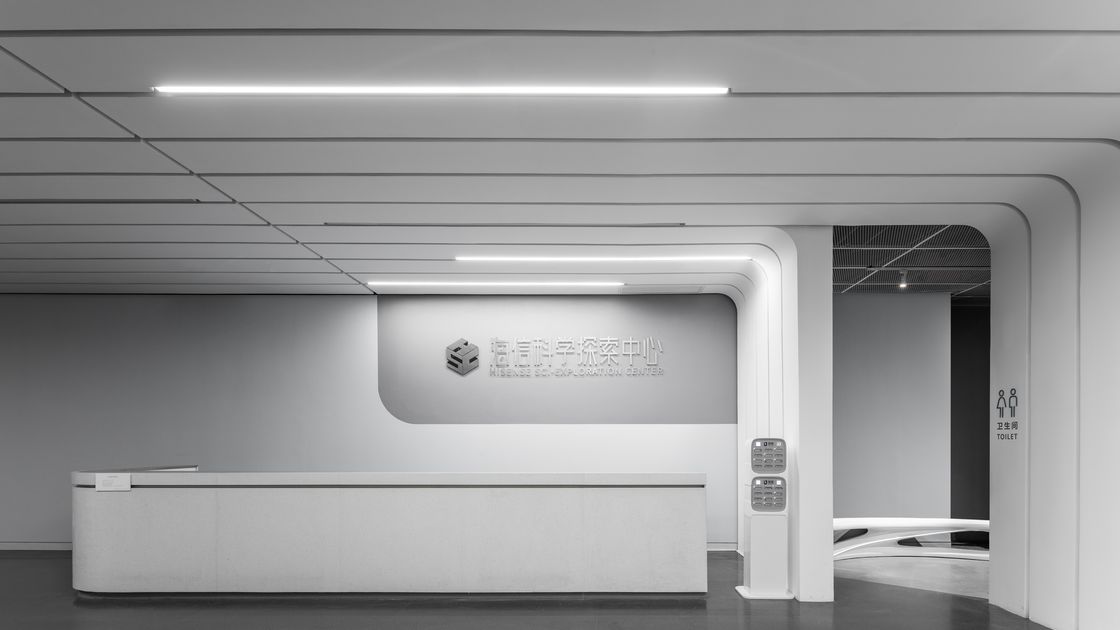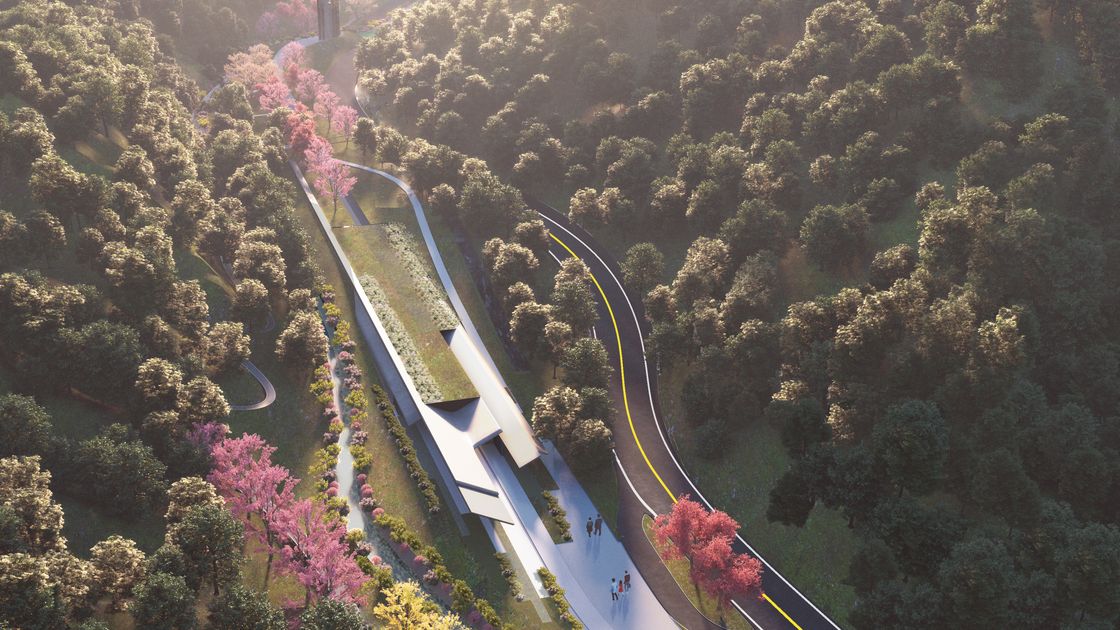Museum of photography Seoul
The architectural concept of the museum focuses on harmoniously balancing multiple volumes, much like the principles of photography, to create a cohesive unity. Volumes within the building accommodate different programs, while voids guide visitors through the museum, with natural light playing a central role. The interplay of light and shadow becomes a crucial spatial experience, emphasizing the importance of light and three-dimensional space in photographic art. The building's exterior and interior textures serve to differentiate spaces, providing clarity in the composition of interstitial areas. In terms of exhibition areas, the building's concrete structure allows for column-free exhibition spaces, offering flexibility for various exhibitions without compromising opening hours. Precise control of light and air quality is achieved through advanced air handling systems and programmable lighting power tracks in the ceiling. Circulation within the museum is facilitated by a central atrium with lifts and a staircase, ensuring a smooth flow for visitors. The program distribution places larger exhibition spaces on the ground floor and dedicates the upper floor to educational programs, with an integrated terrace providing an outdoor experience. A lighting strategy combines natural and artificial lighting to guide visitors and highlight architectural elements throughout the museum. The museum is designed with ambition, innovation, and expression, serving as a place for education, empowerment, and inspiration for the community.
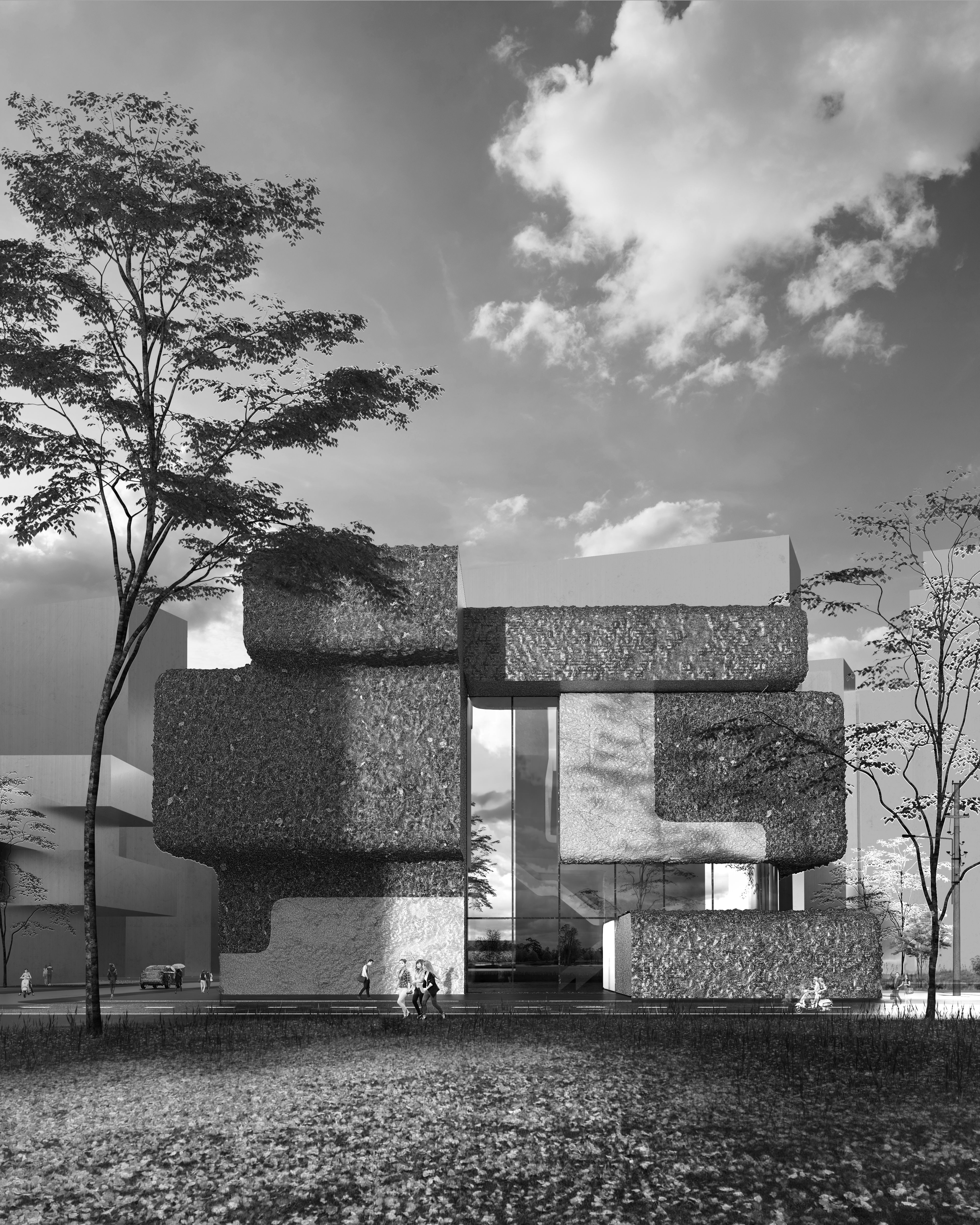
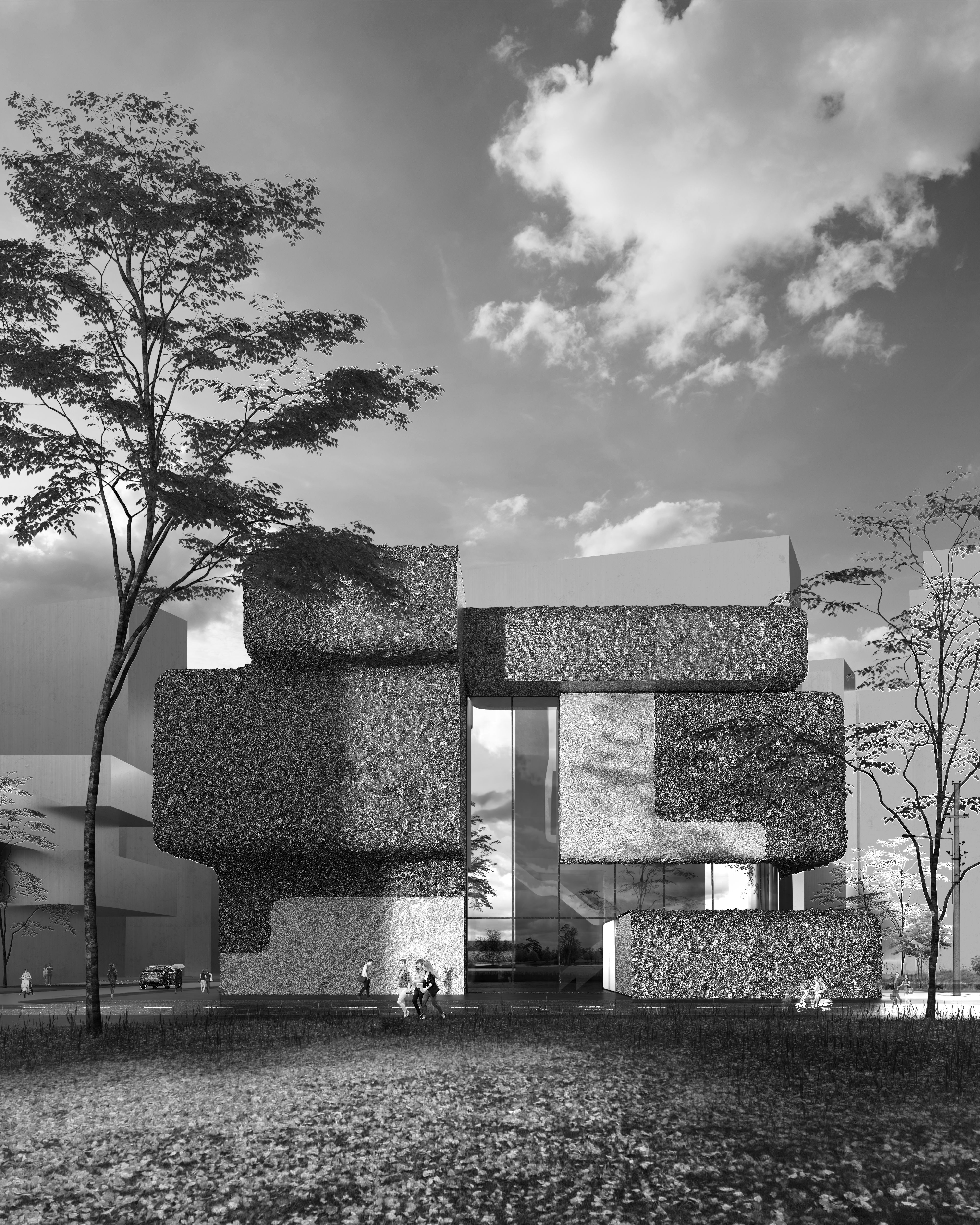
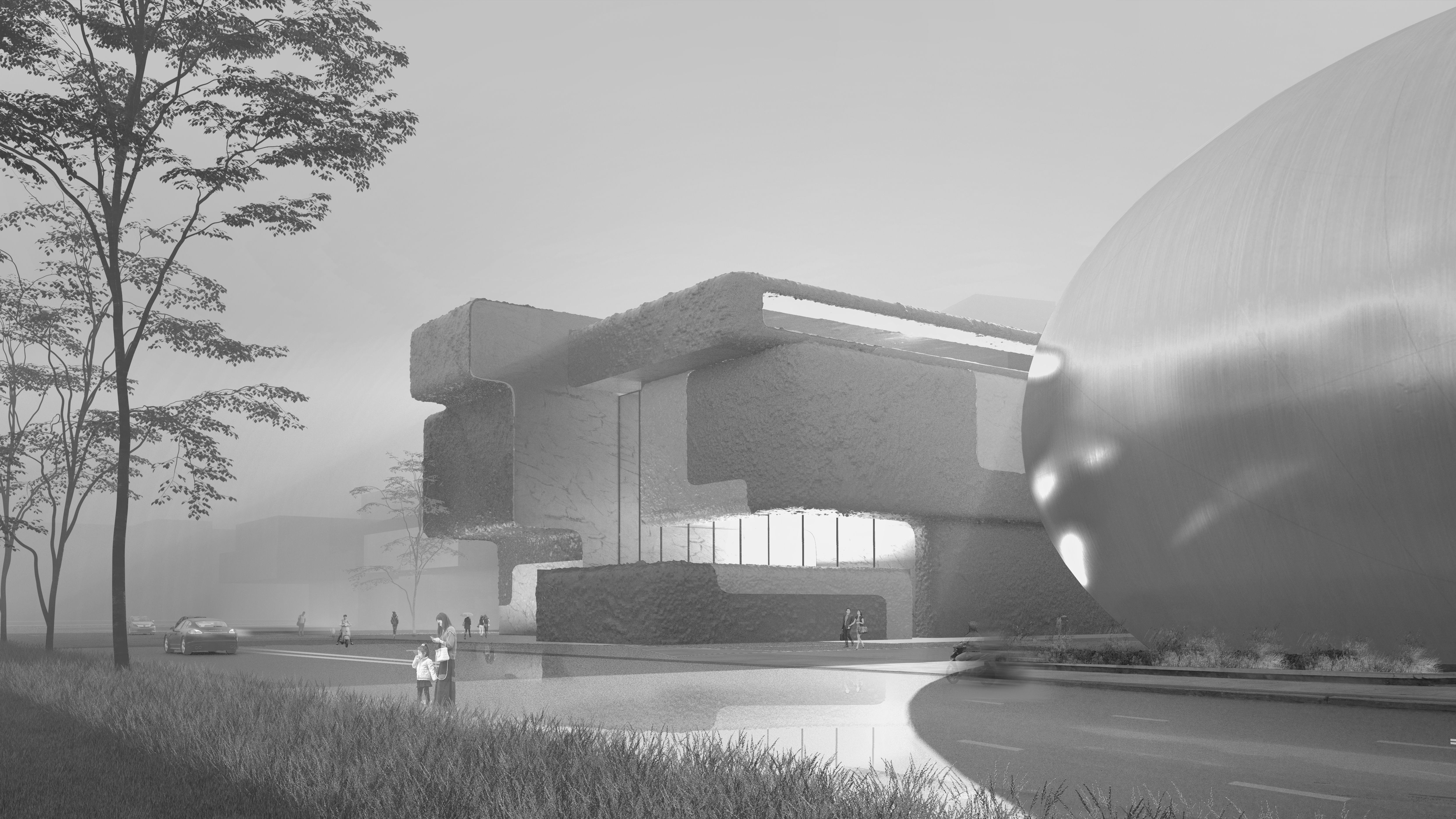
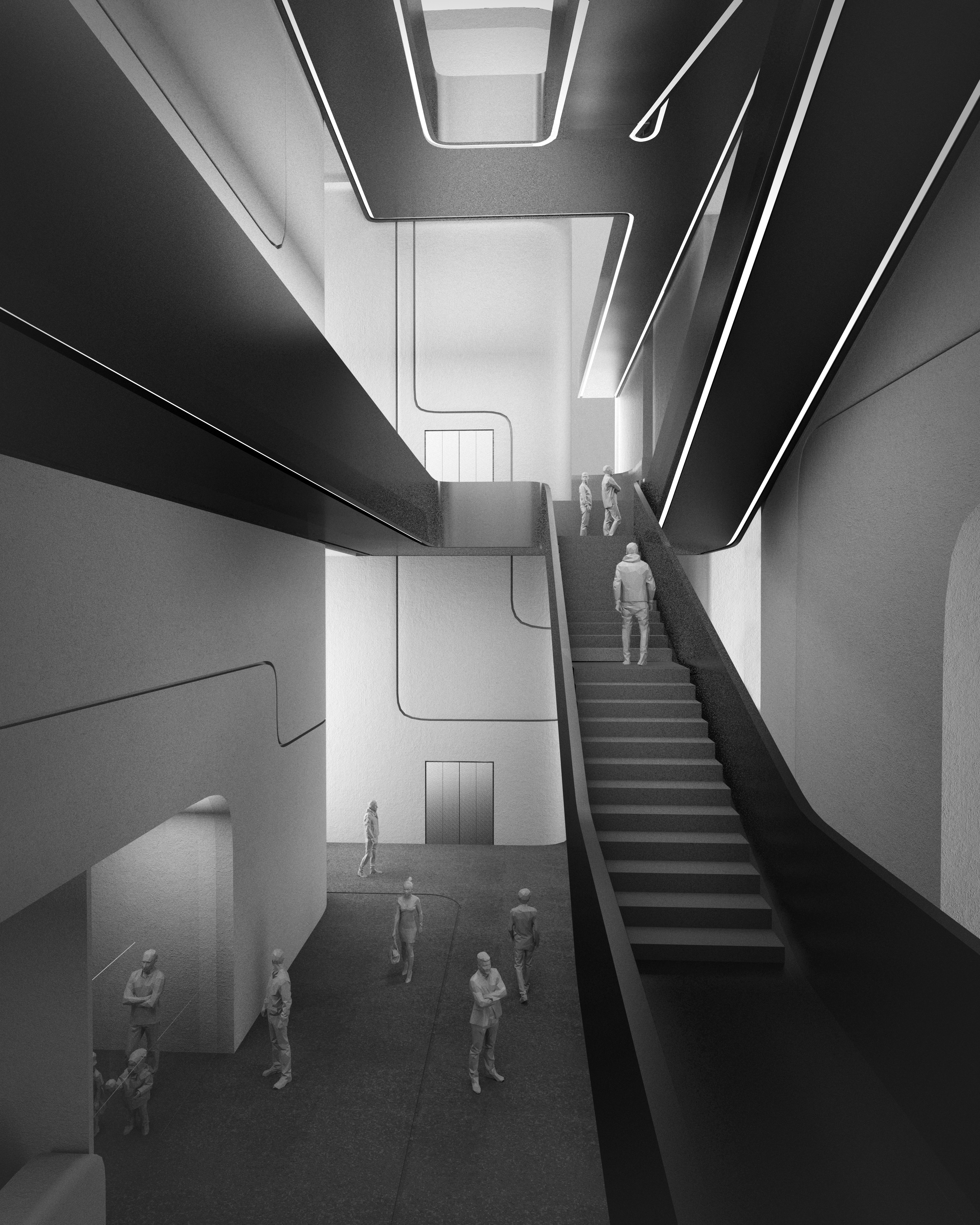
- Place: South Korea
- Size: L
- Date: 2019
- Status: competition design
- Place: South Korea
- Size: L
- Date: 2019
- Status: competition design
Architect
- Klaska ltd
Collaboration
- Igor Pantic
- Soomeen Hahm Design
- Charlie Harris
- Sonia Magdziarz
