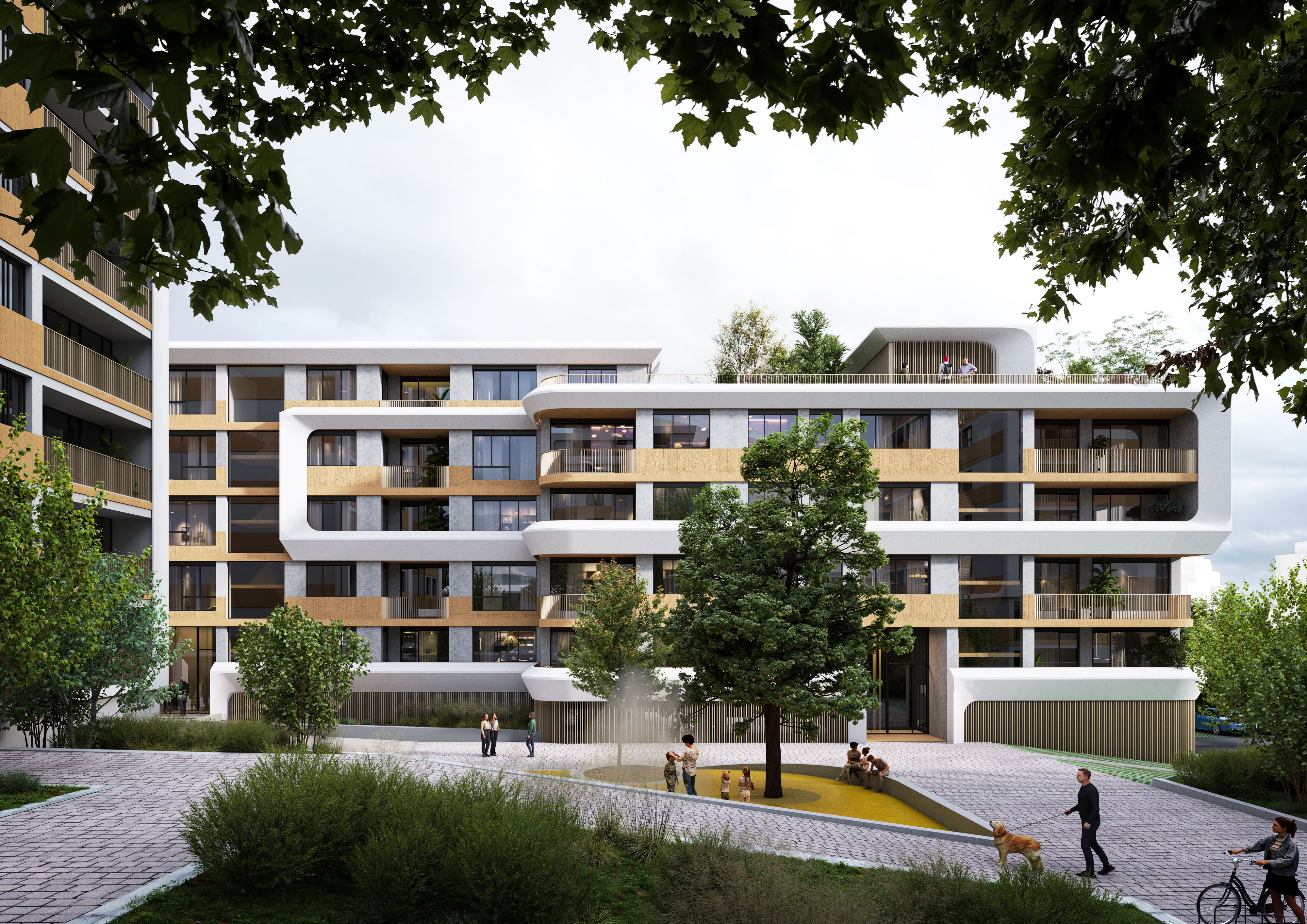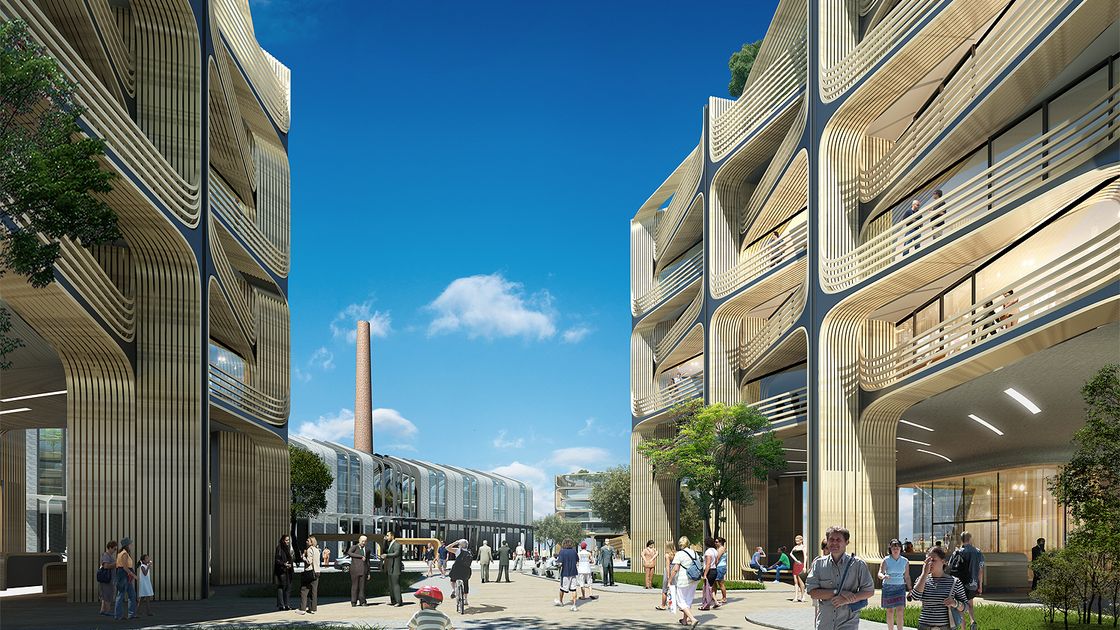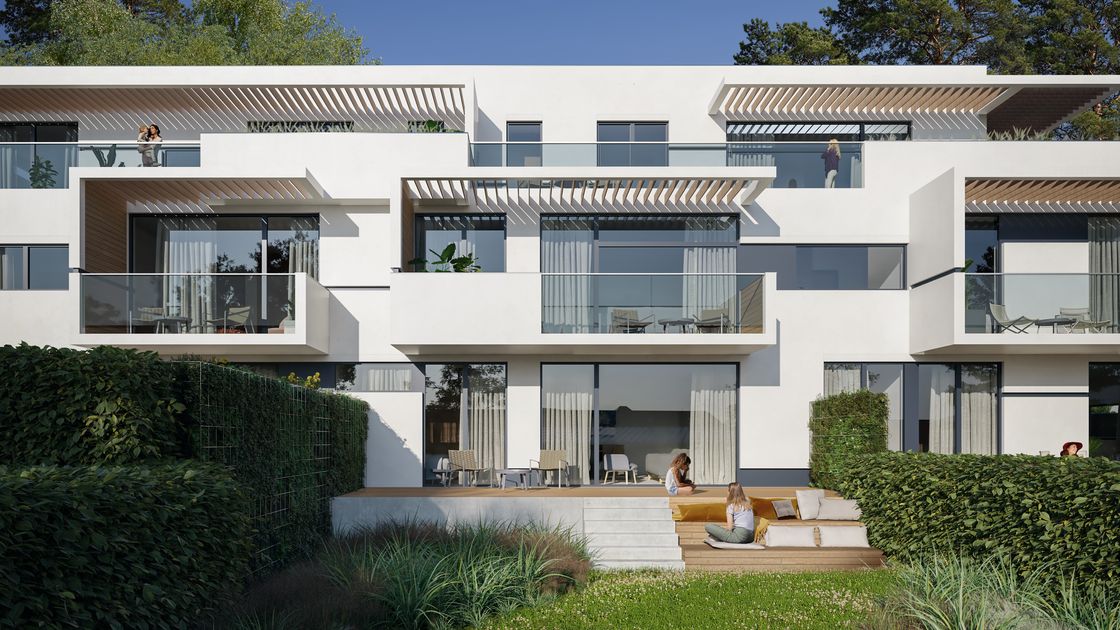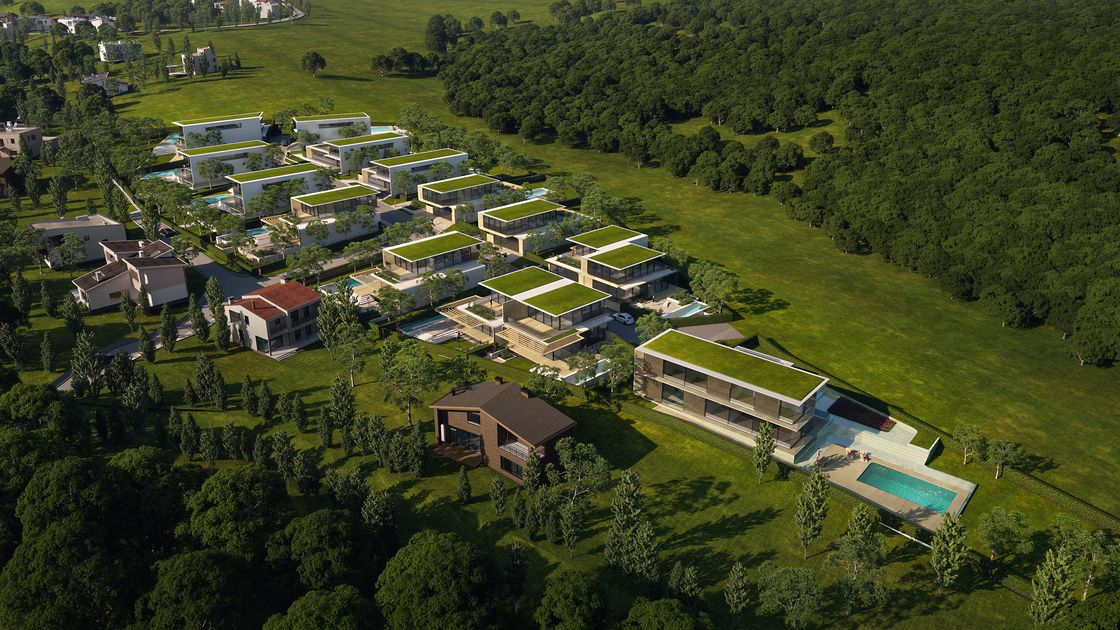Residential complex Prague 15
The residential project comprises a cluster of 3 buildings offering approximately 250 new residences for comfortable living, commercial spaces, parking facilities, and relaxation areas. At the heart of the residential area are barrier-free terraced public gardens, beneath which parking facilities are situated to serve the residential complex. The greenery in these gardens additionally contributes to reducing noise from the surrounding streets. Images by Dousek Zaborsky.
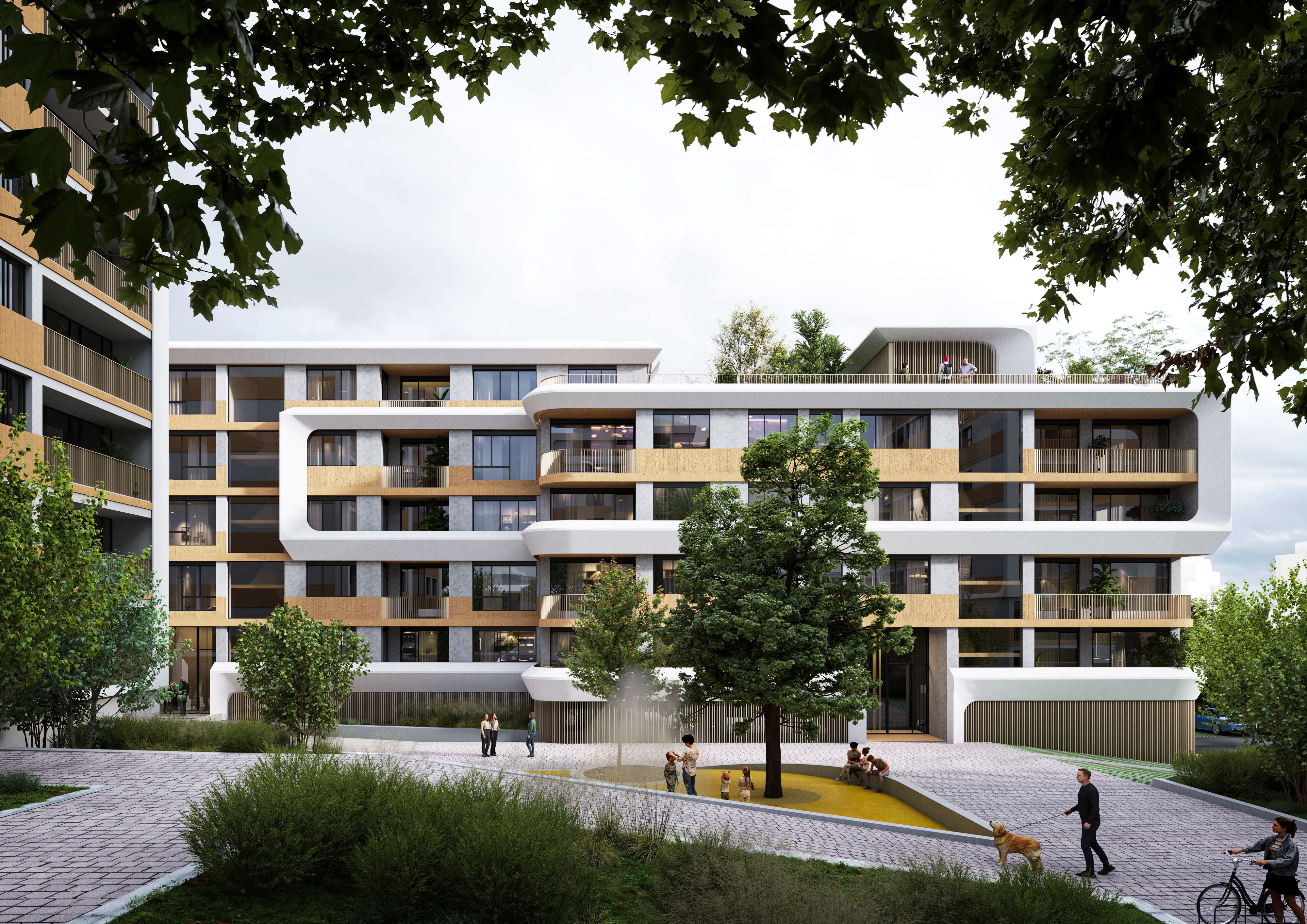
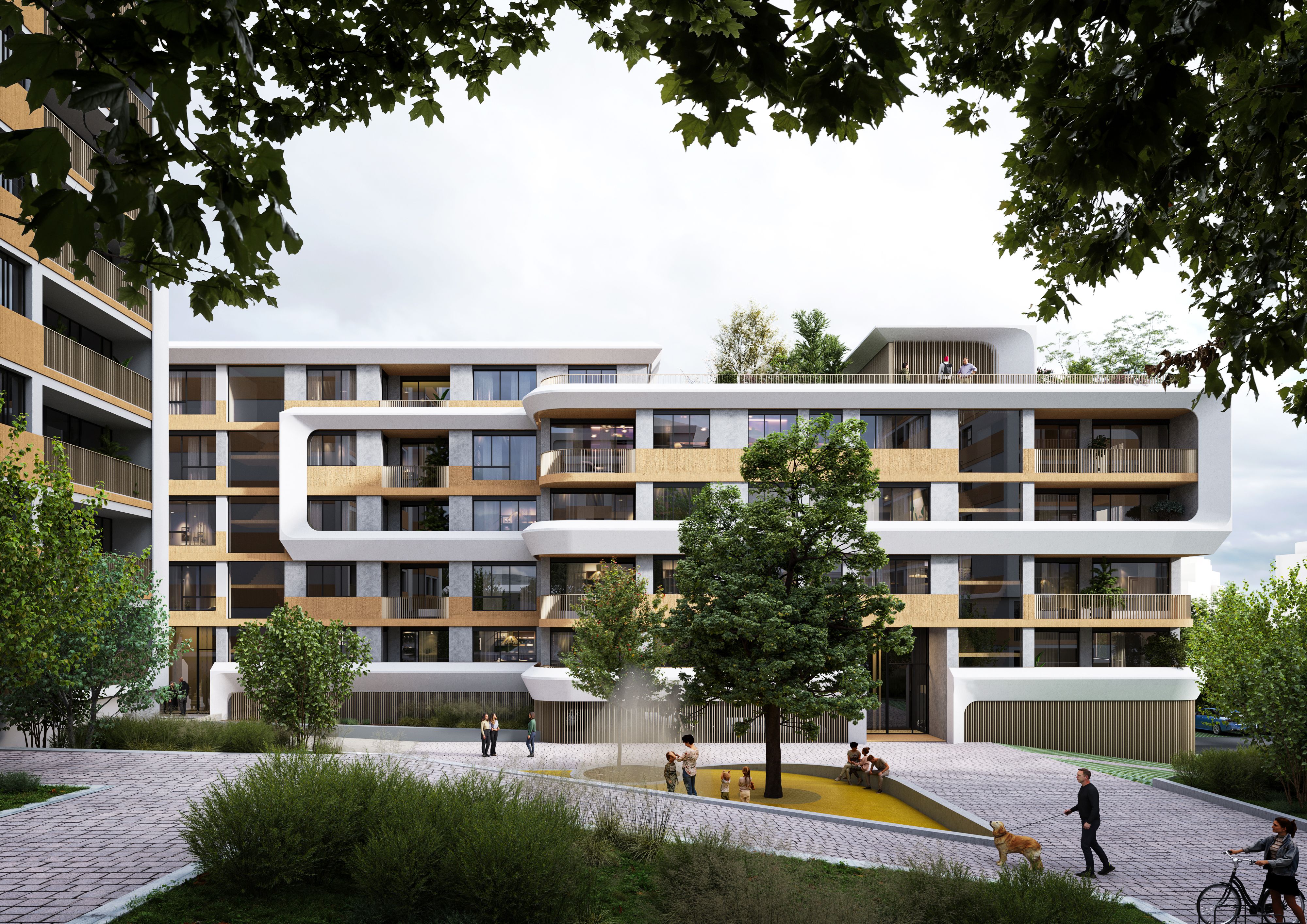
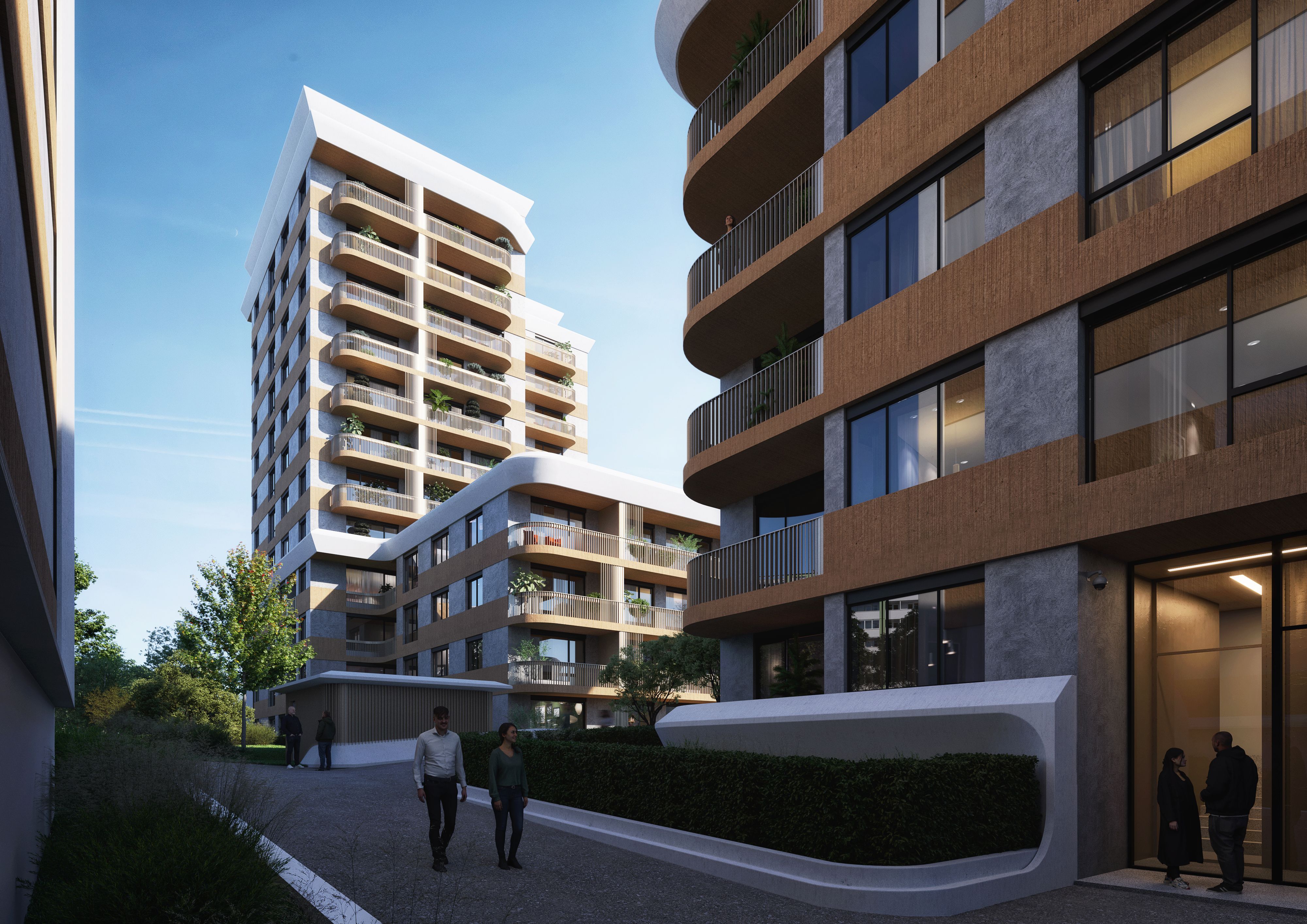
- Place: Czech Republic
- Size: XL
- Date: 2023
- Status: schematic design
- Place: Czech Republic
- Size: XL
- Date: 2023
- Status: schematic design
Architect
- Klaska ltd
Collaboration
- Jan Klaska
