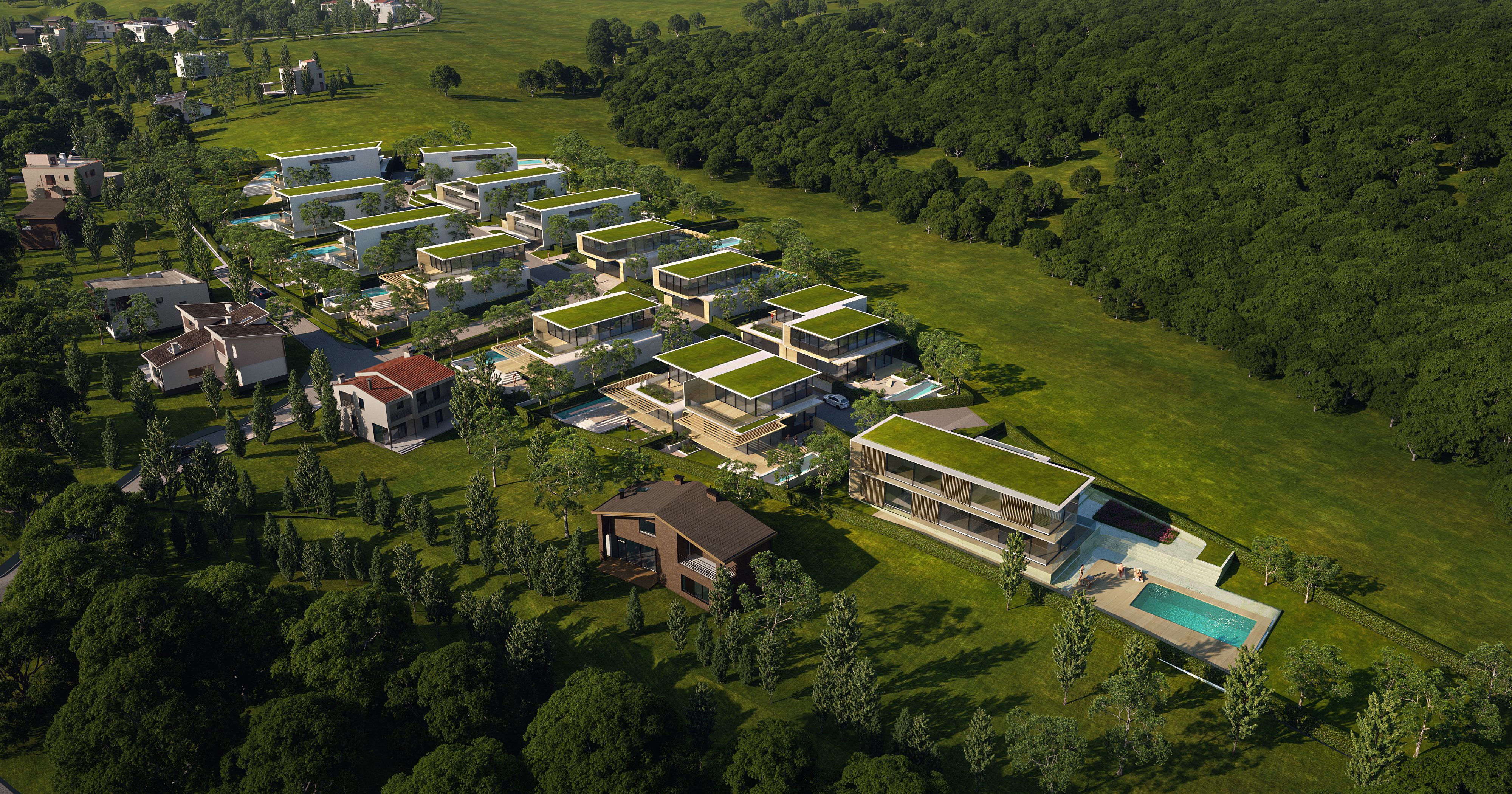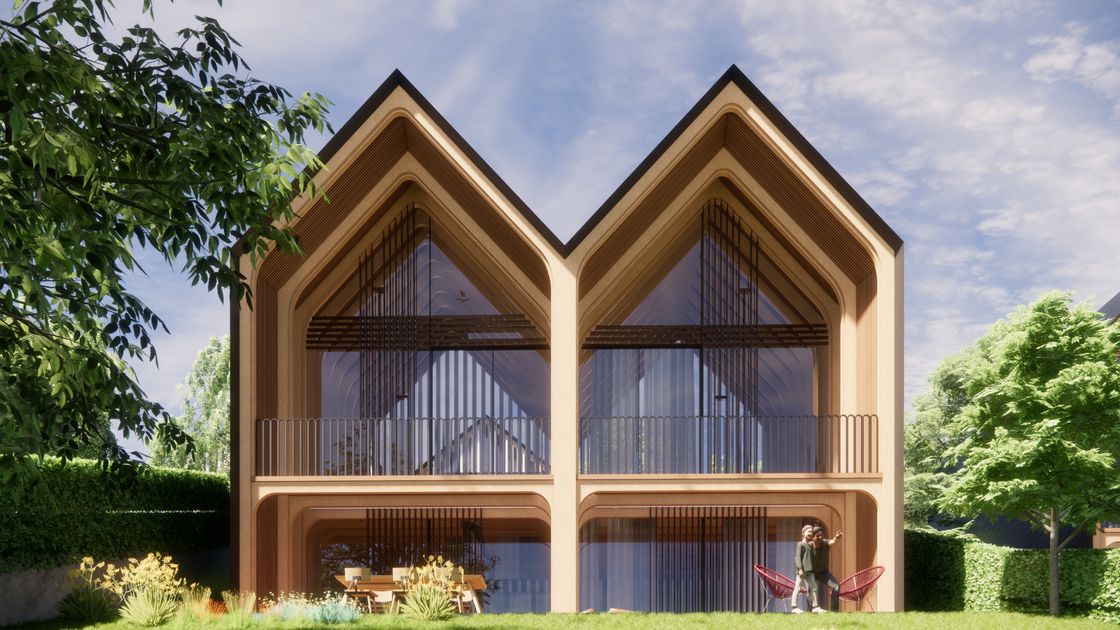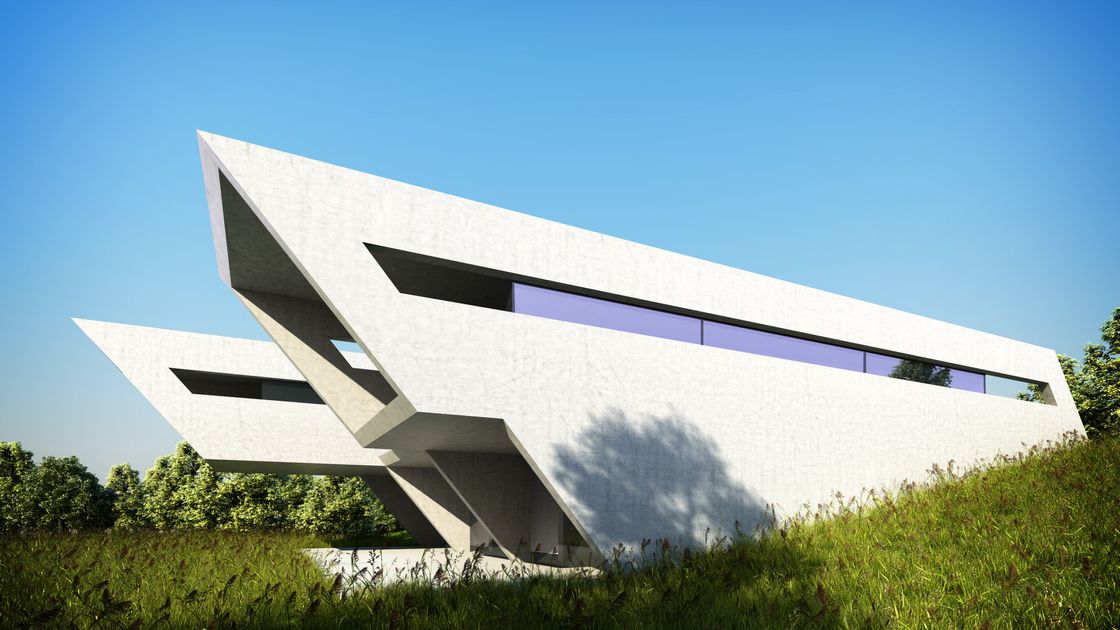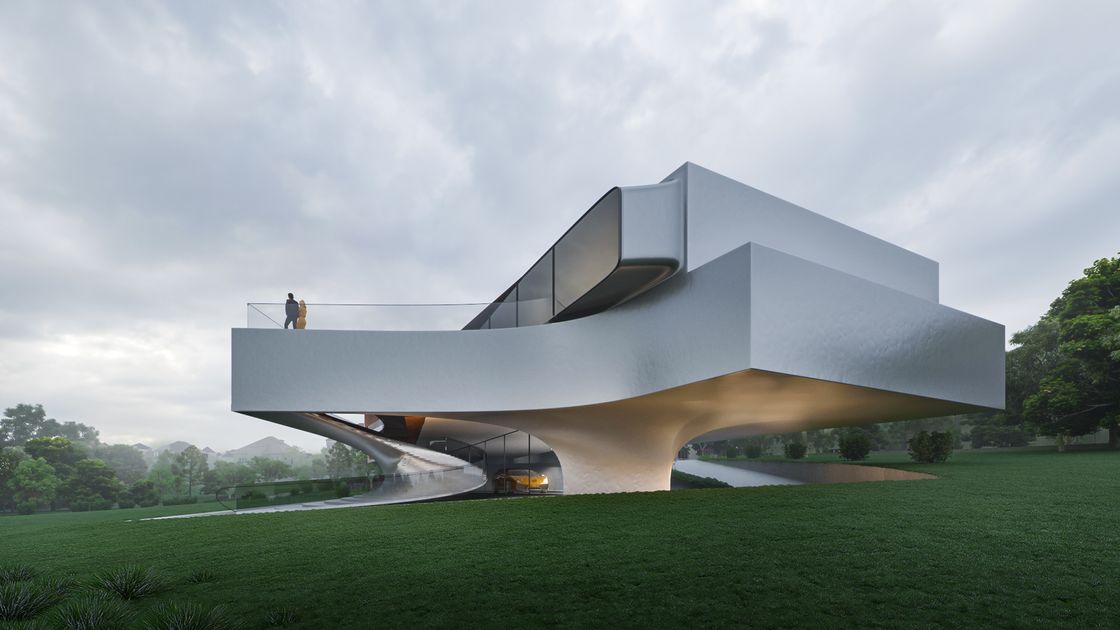Residential villas
Design for a villa complex in Prague. The architectural design aims to create smaller-scale units that match the function of individual housing. These smaller units are functionally and materially differentiated and are oriented to make the most of sunlight while maintaining privacy. The gardens seamlessly integrate with the residential spaces, creating functional areas through terracing, and the terraces connect organically, providing quality outdoor spaces with mature greenery. The main residential road is designed to prioritize pedestrian movement over vehicular traffic, with traffic calming features and ample greenery. The fronts of the houses open onto the street and provide sufficient parking, including visitor parking. Vehicle turning is allowed at both ends of the street. The tower-like structures are strategically positioned to avoid obstructing views and to maximize sunny orientations while ensuring privacy for each villa. The design allows for flexibility in layout, allowing for changes in the location of individual rooms and the option to move garages to the underground level where the terrain allows. Images by Studio Negativ.
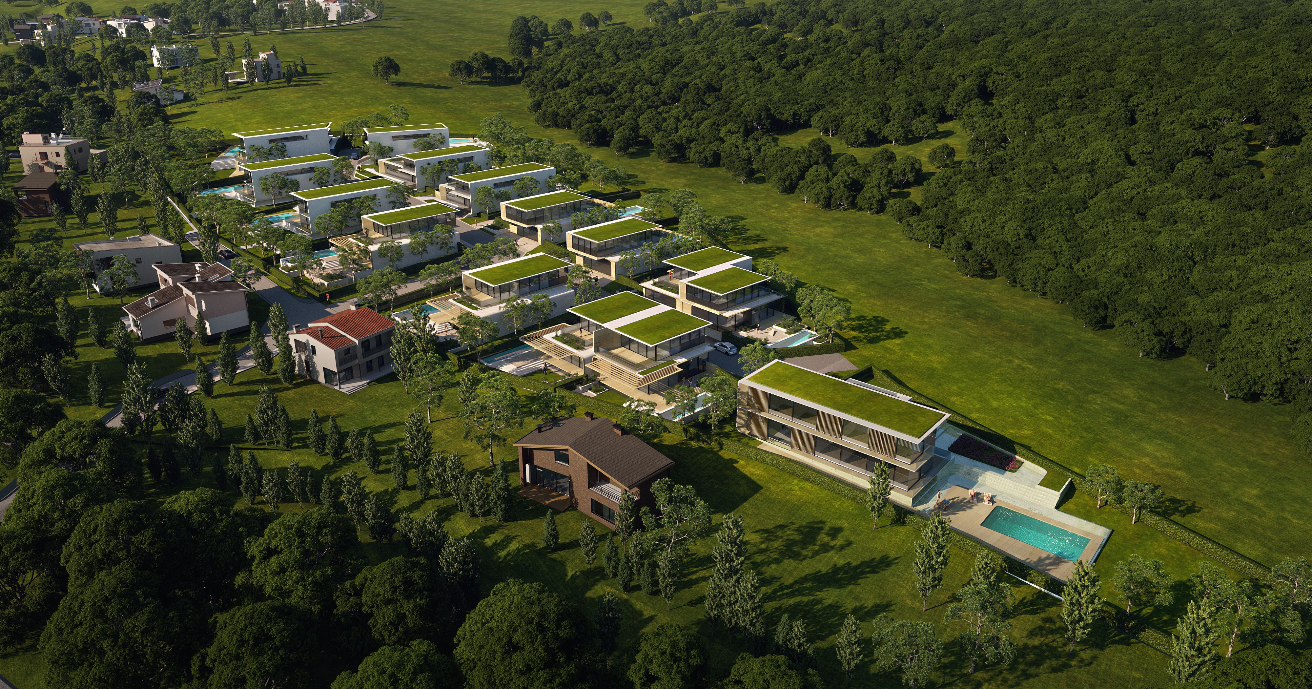
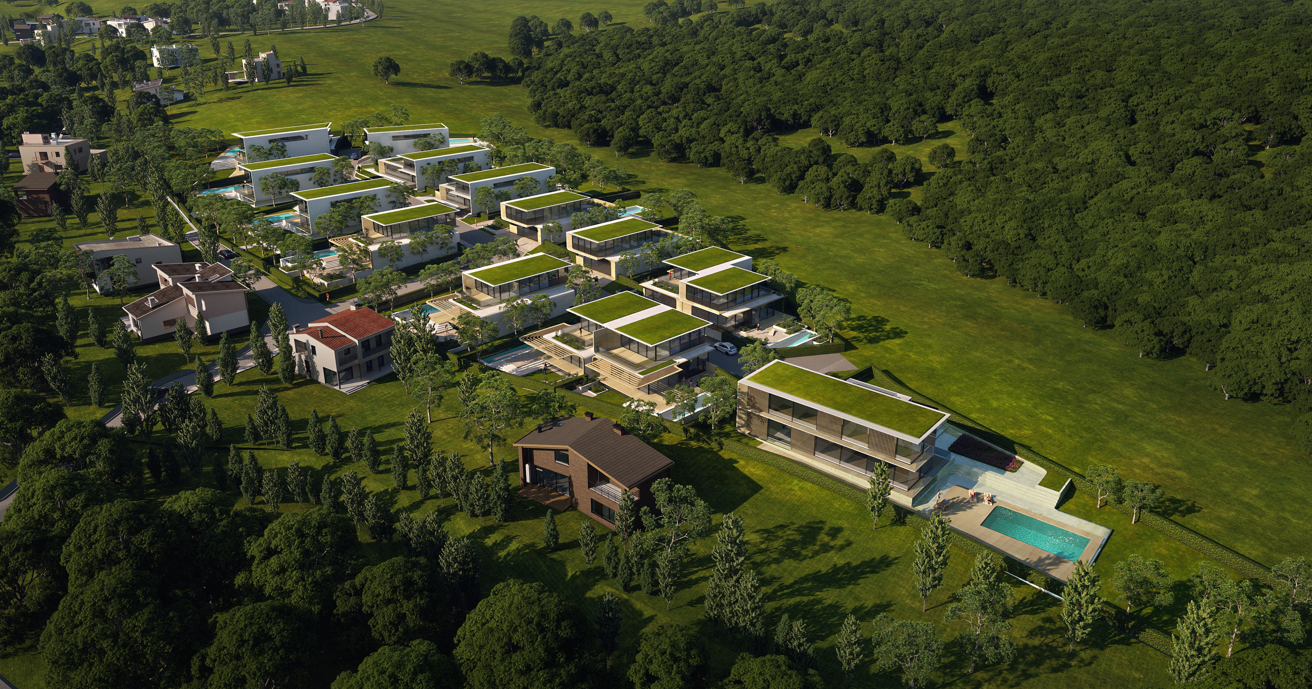
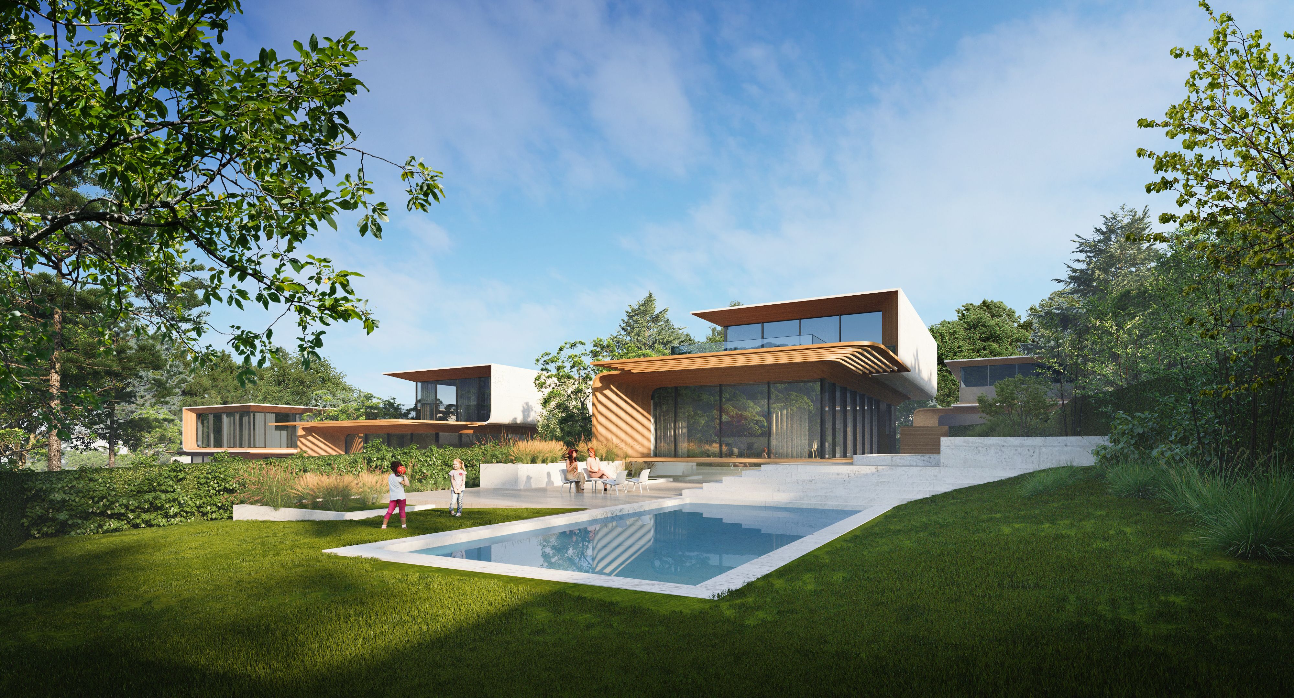
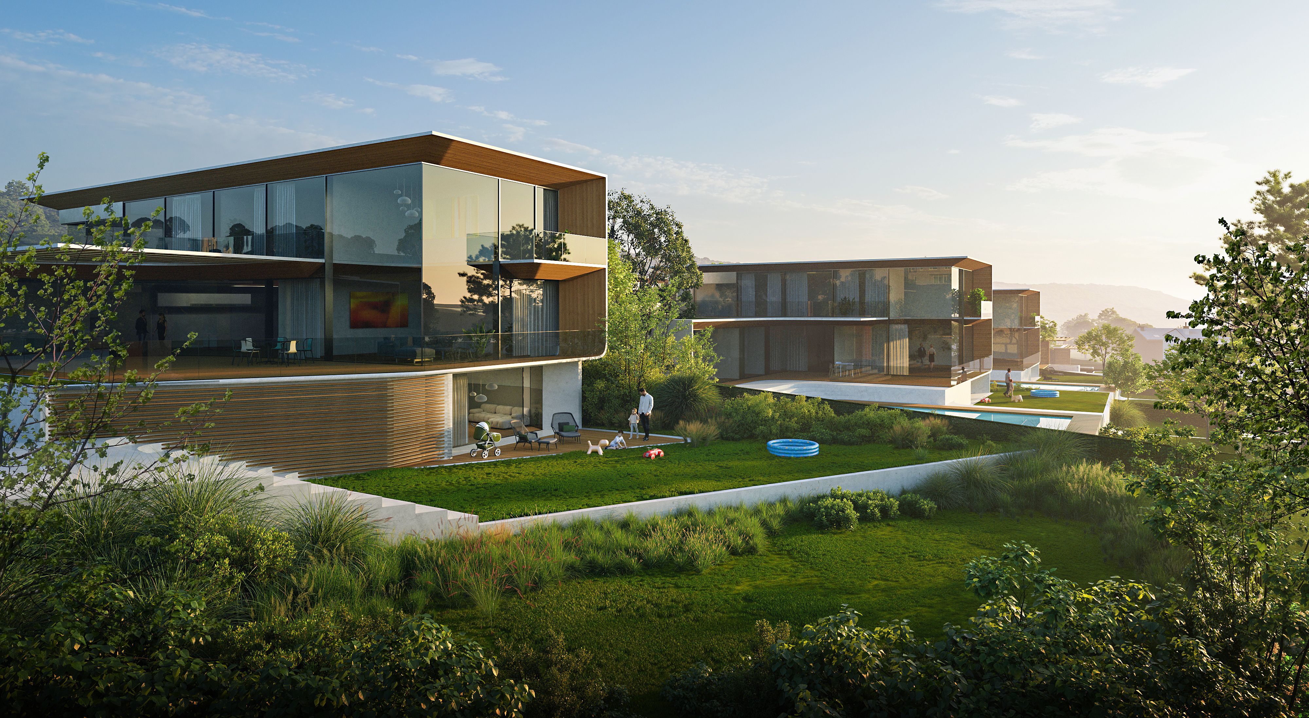
- Place: Czech Republic
- Size: XL
- Date: 2021
- Status: competition design
- Place: Czech Republic
- Size: XL
- Date: 2021
- Status: competition design
Architect
- Klaska ltd
Collaboration
- Jan Klaska
