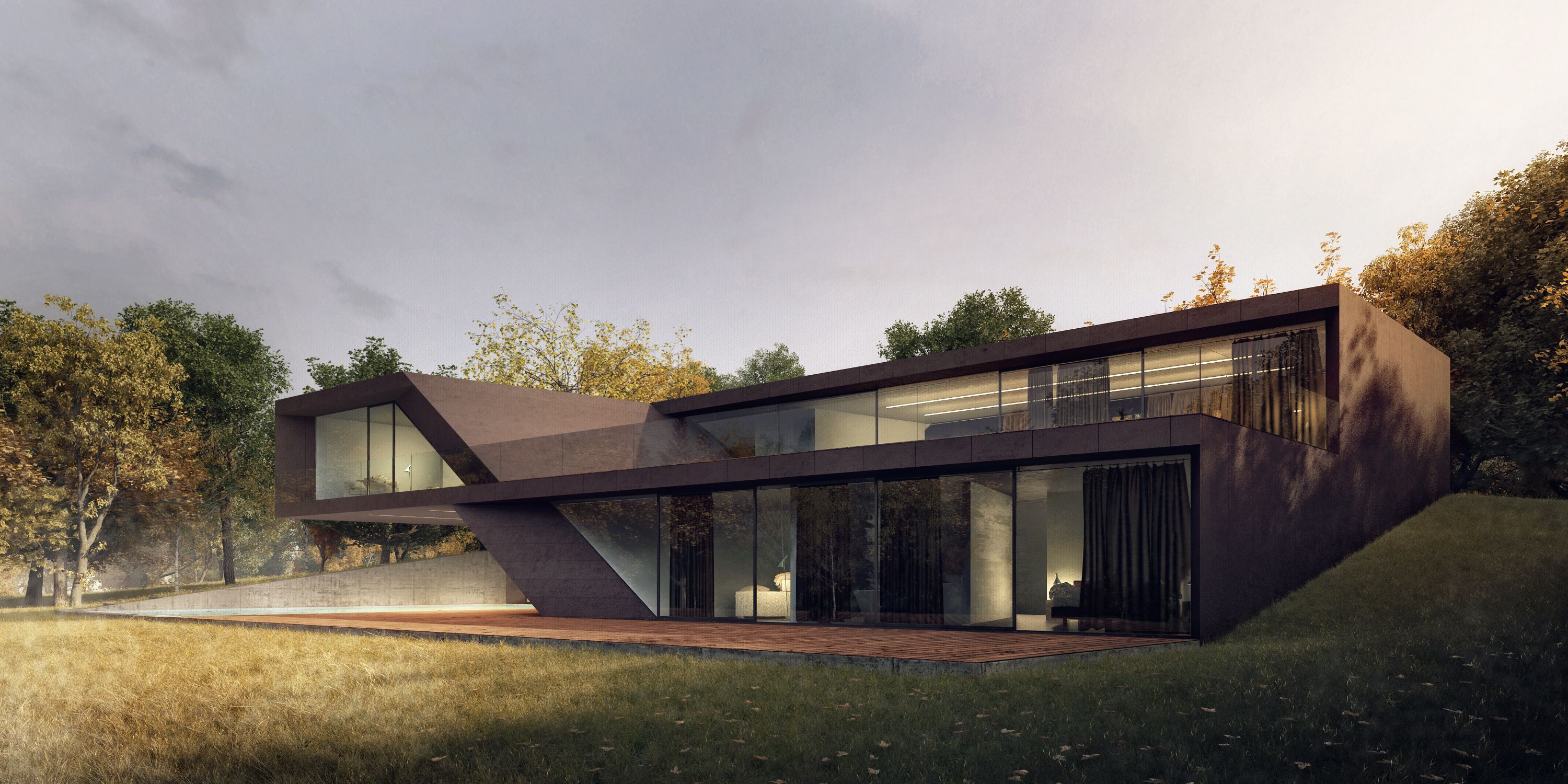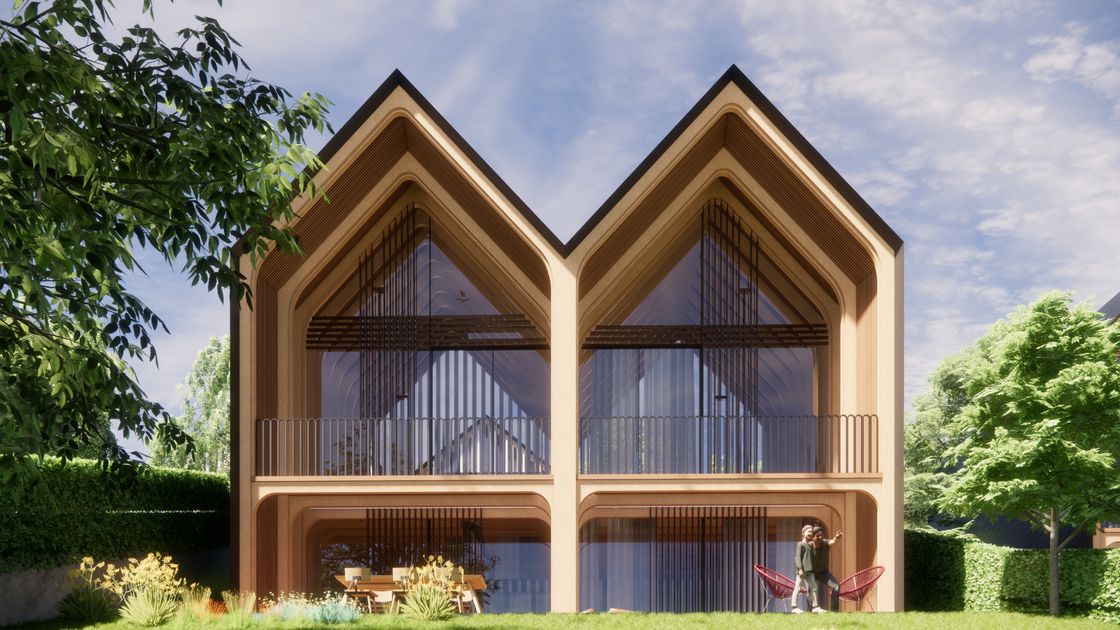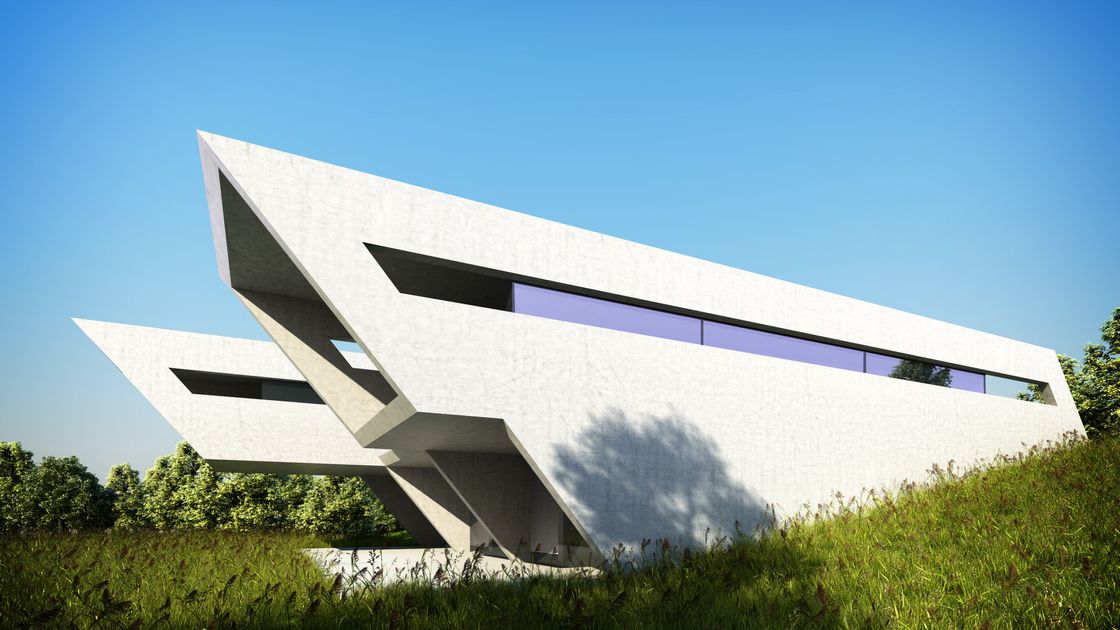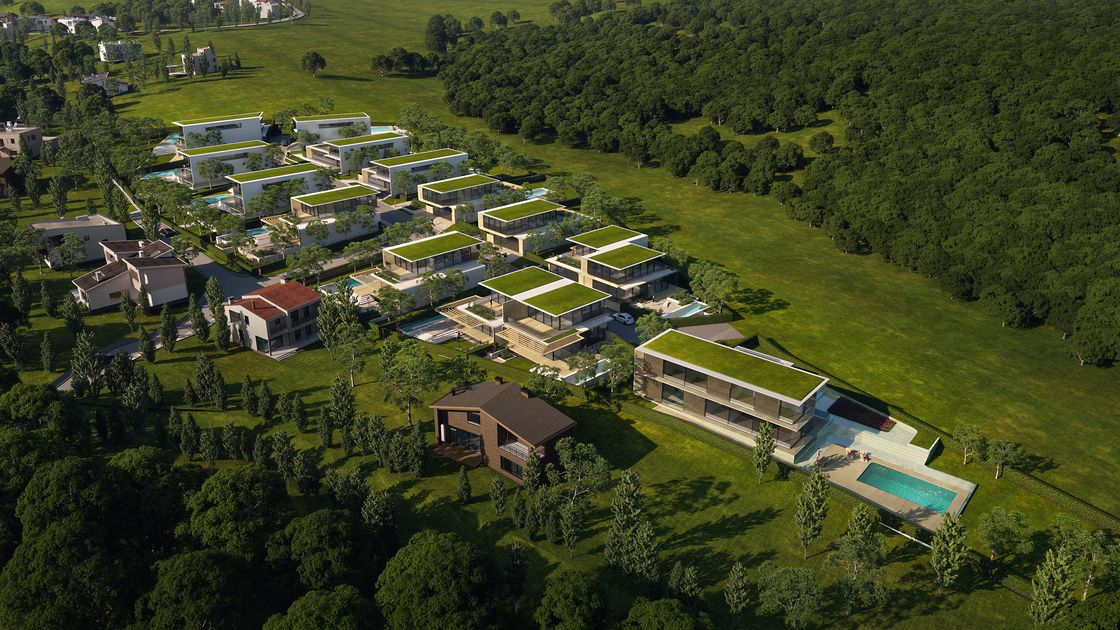Villa Slivenec
The building volume articulates the internal organization through the integration of two interlocking programs. Private areas of the villa are situated on the upper floors, while social spaces predominantly occupy the ground level, establishing a direct relationship with the lush garden. The architectural language employs sharp angles and edges, resulting in a decisive and precise tectonic response. Images by Studio Negativ.
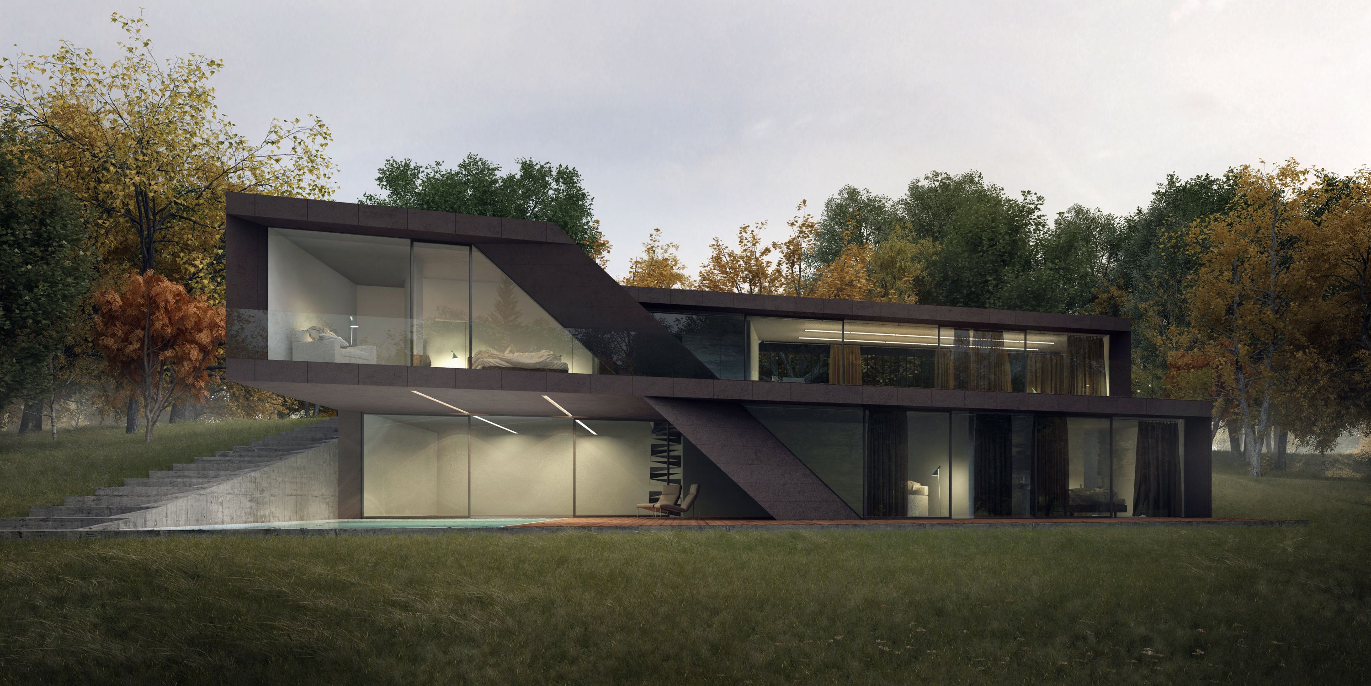
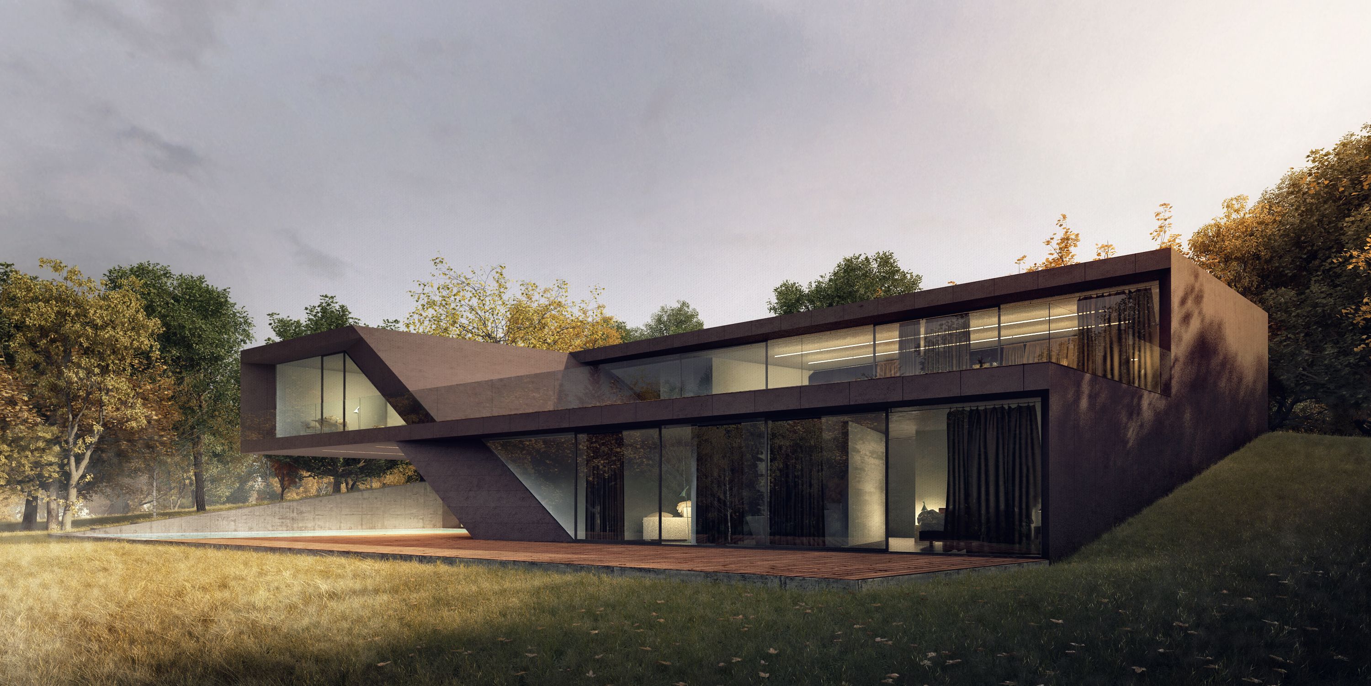
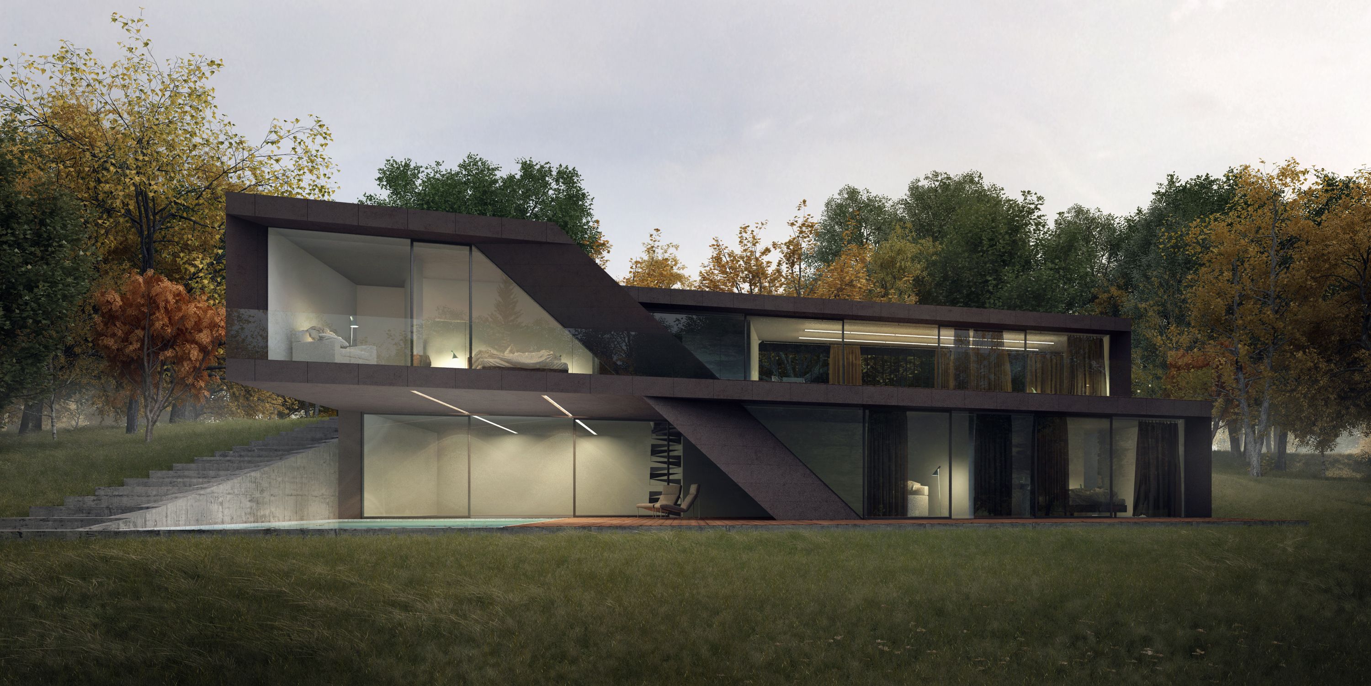
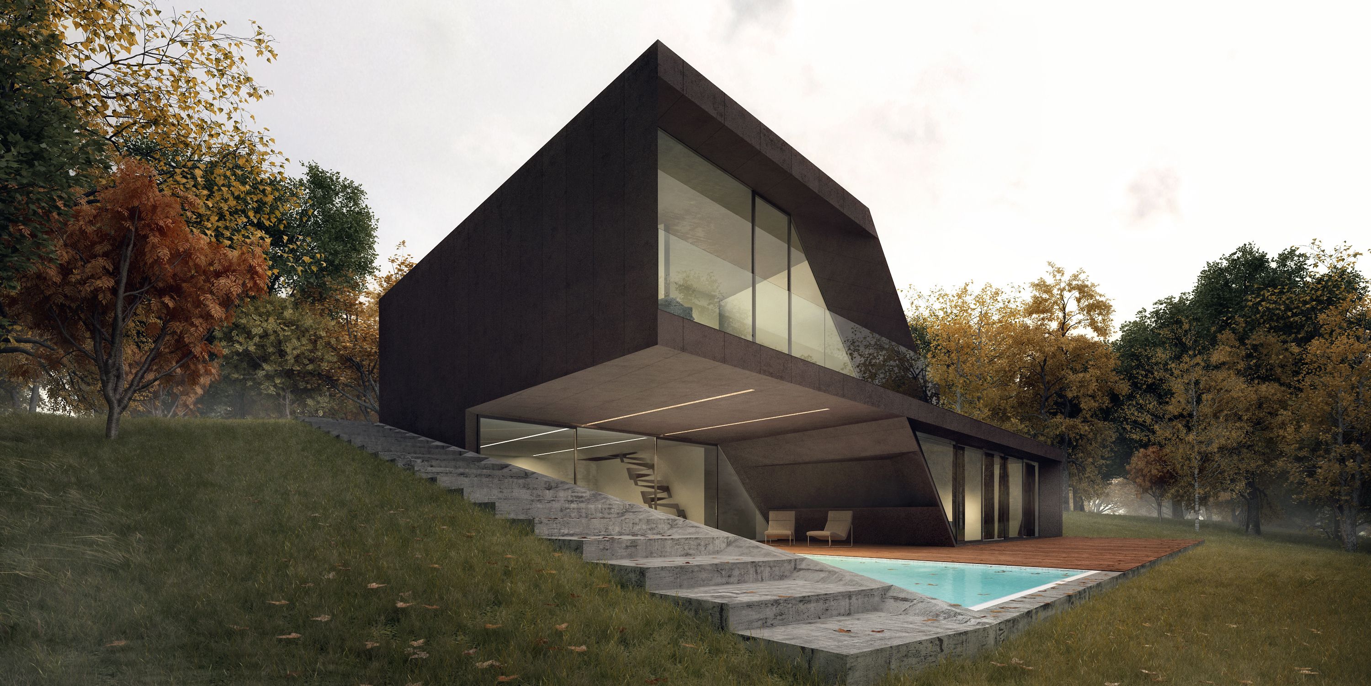
- Place: Czech Republic
- Size: M
- Date: 2018
- Status: concept design
- Place: Czech Republic
- Size: M
- Date: 2018
- Status: concept design
Architect
- Klaska ltd
Collaboration
- Jan Klaska
