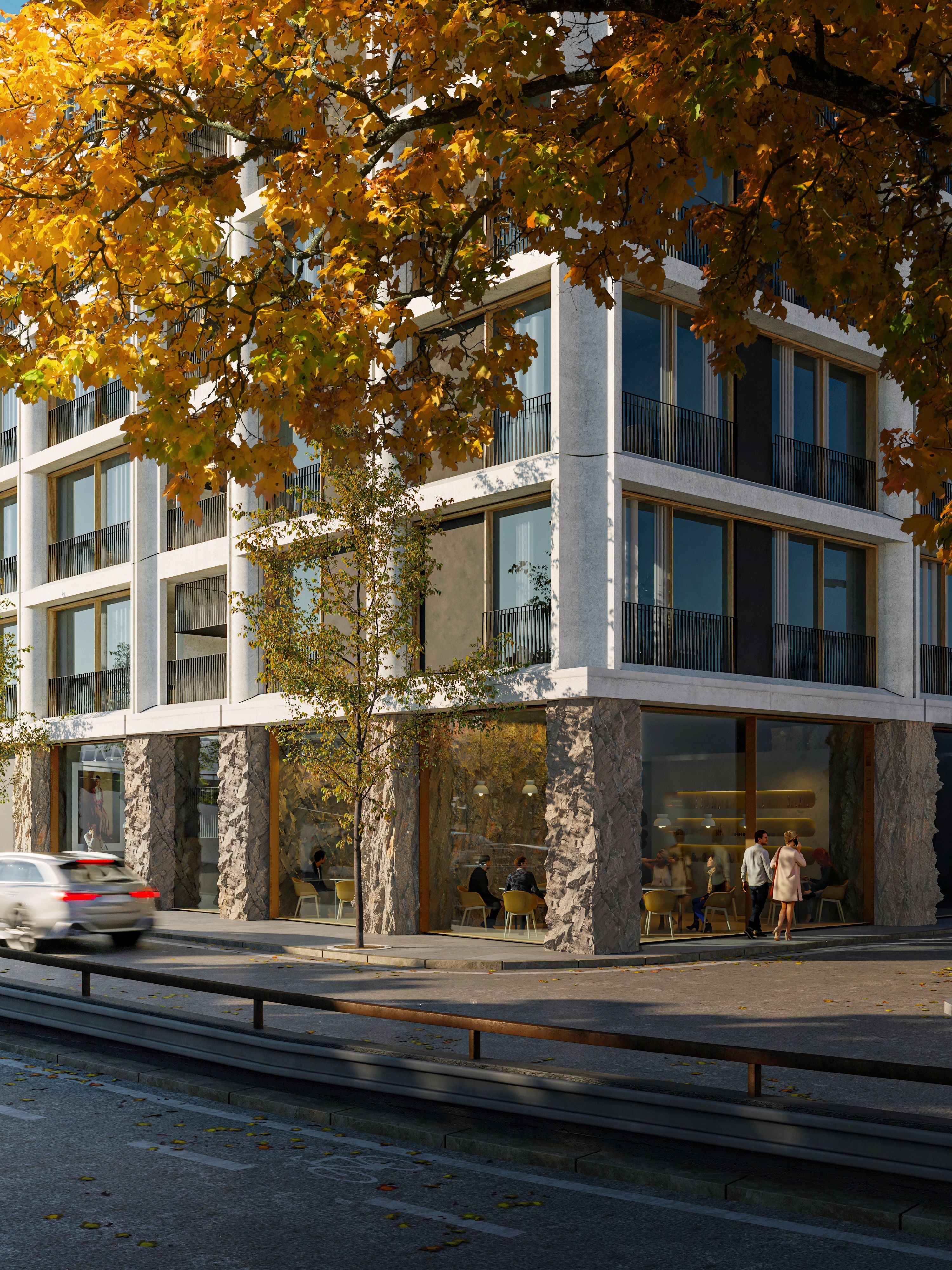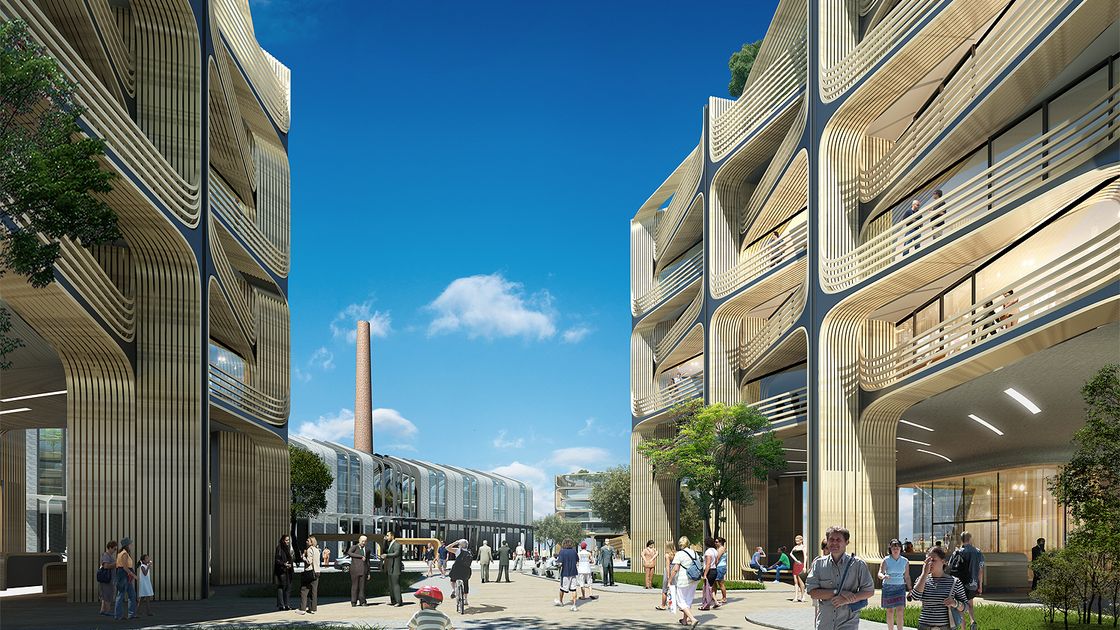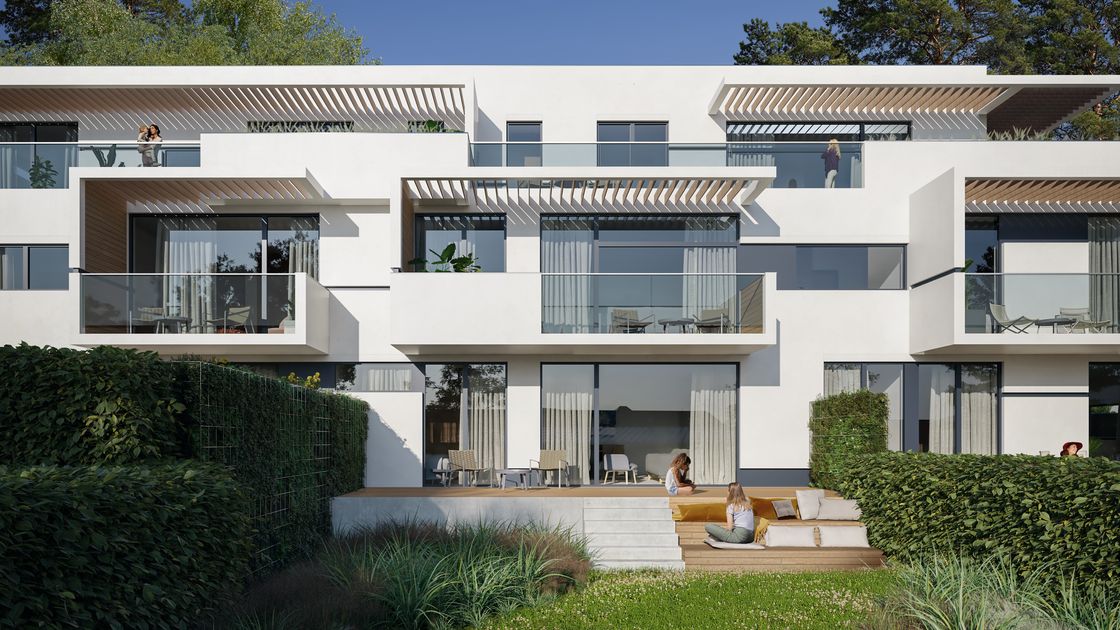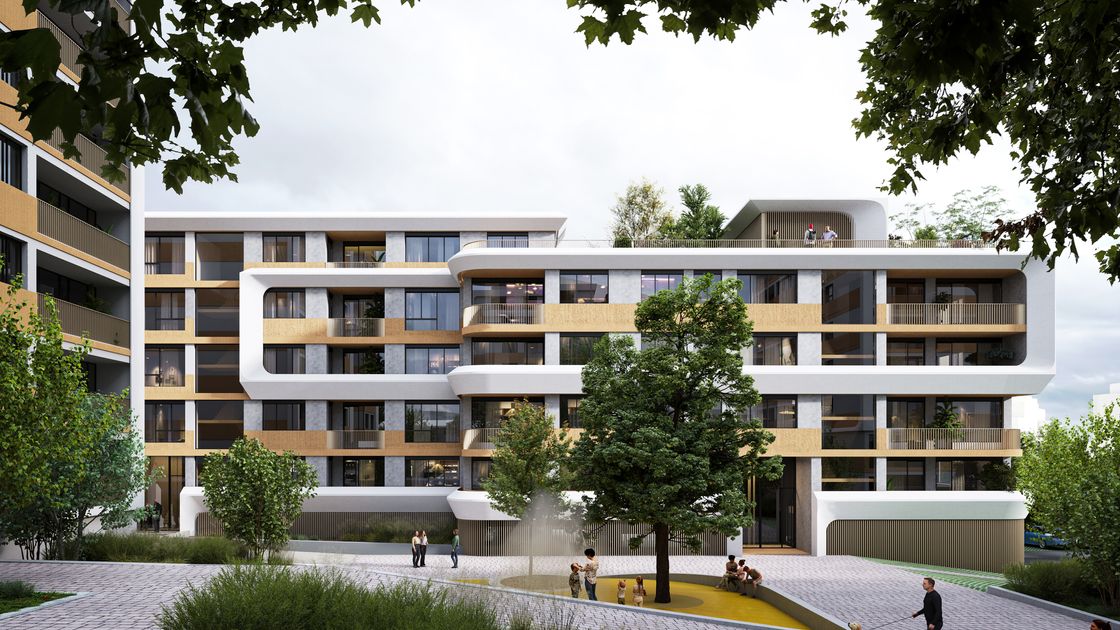Za Papirnou
"Za Papírnou" is a proposal for a new urban housing block based on a modular construction system. This design integrates all of its spaces into a cohesive whole, emphasizing inclusivity and shared communal areas to foster interaction among residents. It also allows for future reconfiguration of residential units. The building naturally defines the corner of a developing block, connecting to the interior spaces of the block, with access for residents through well-lit lobbies and public access through non-residential spaces, potentially including a café for public use during opening hours. Architecturally, the building's shape aligns with the modular construction system, reflecting spatial relationships within. The design features well-lit communication cores that modulate the façades facing streets, revealing shared spaces for residents. The choice of materials complements the industrial heritage of the area, creating a composition that blends with its surroundings. The ground floor's unique design incorporates large natural stones to provide a visually appealing and transparent façade for public amenities. From a social perspective, the design promotes community living with integrated shared spaces, motivating residents to use and interact in these areas. Additionally, the building opens up to the public through non-residential spaces, particularly a potential café that could grant controlled access to the building's garden, fostering a sense of openness and connection with the surrounding community. Images by Studio Negativ.
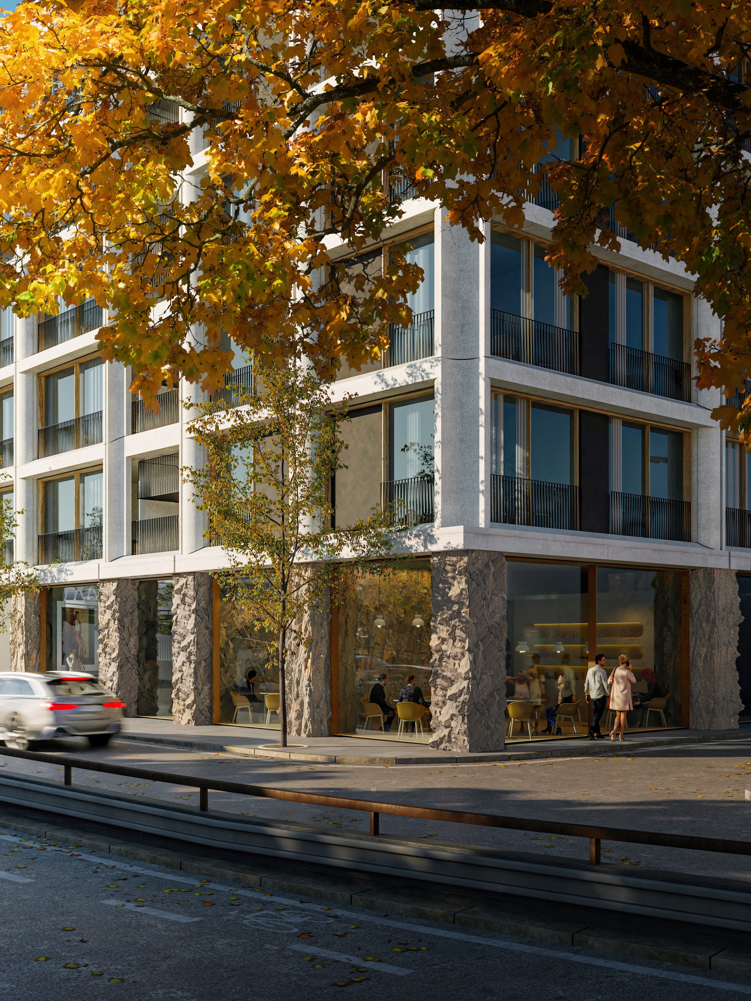
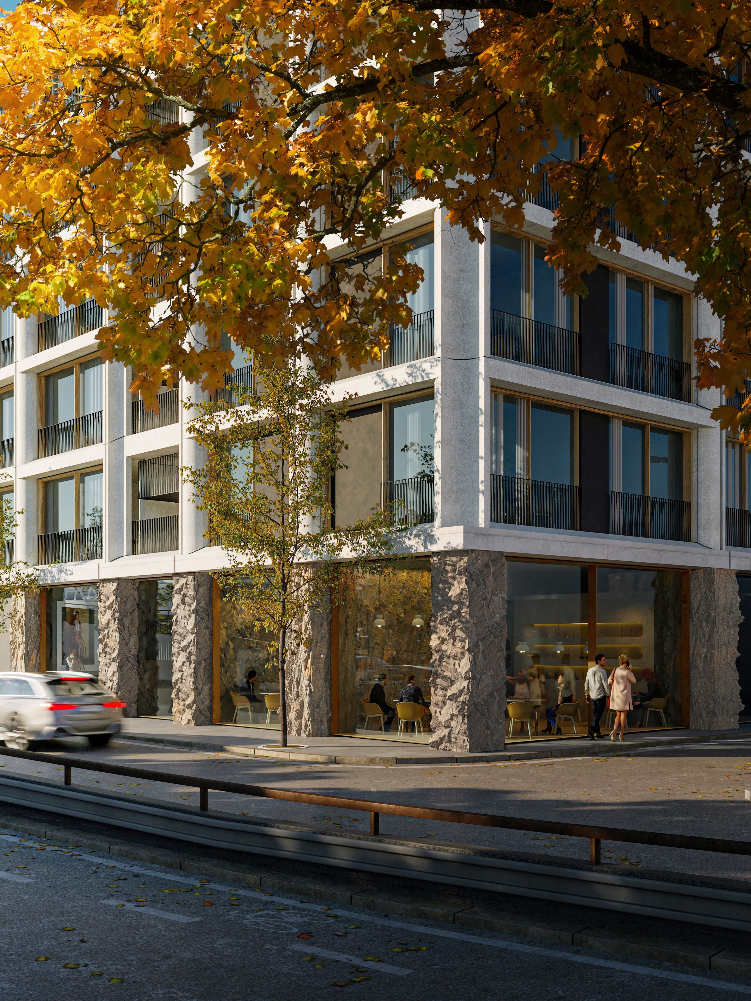
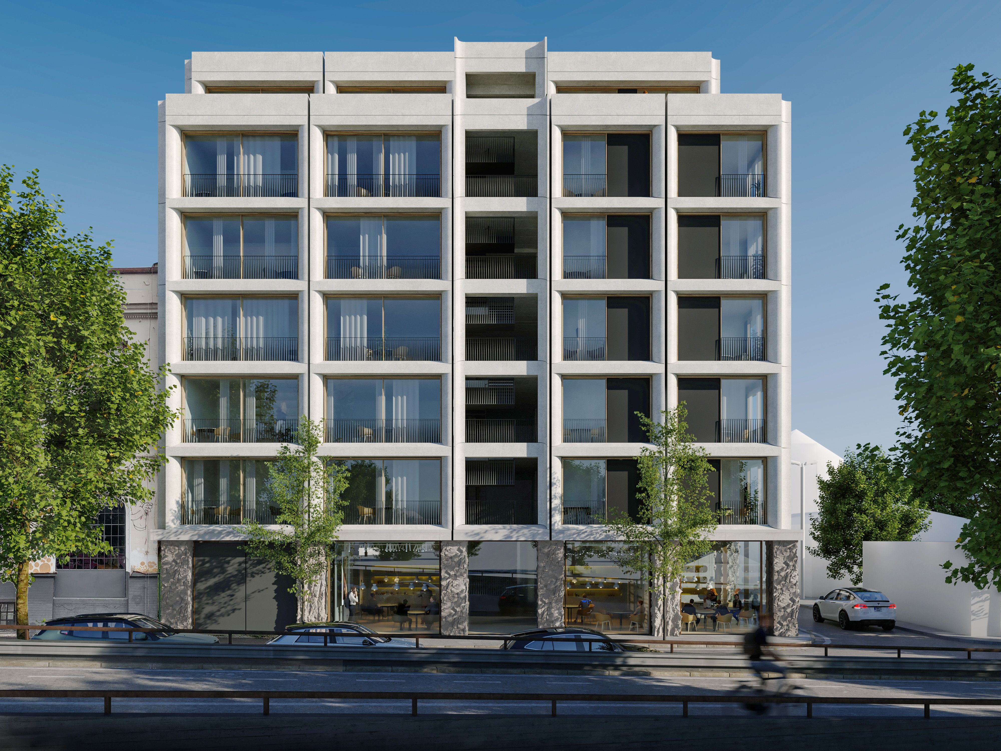
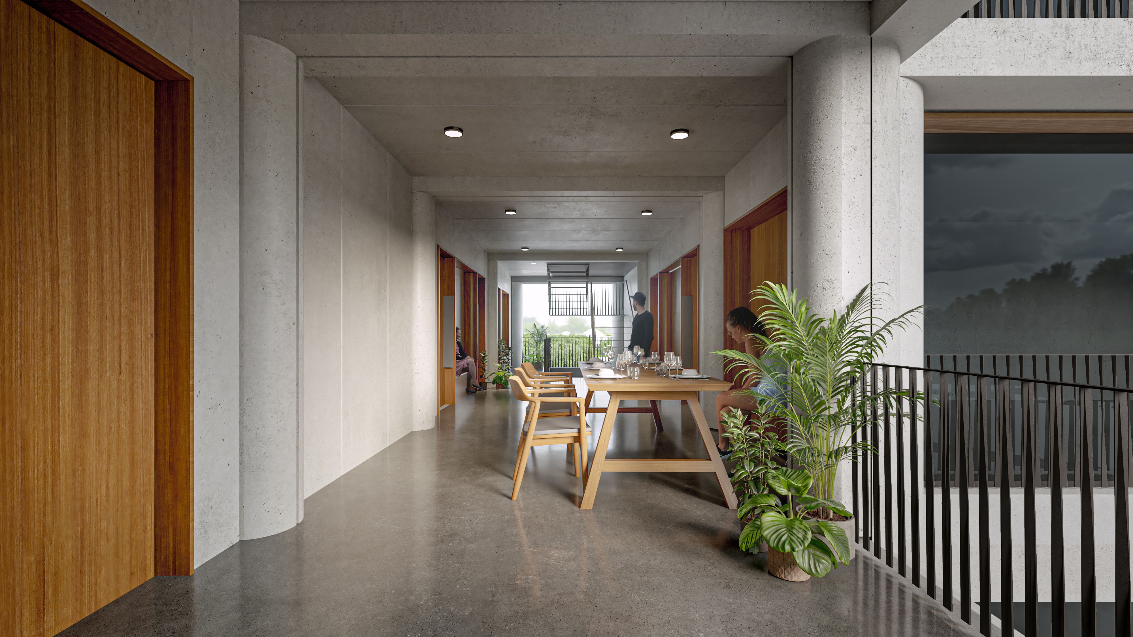
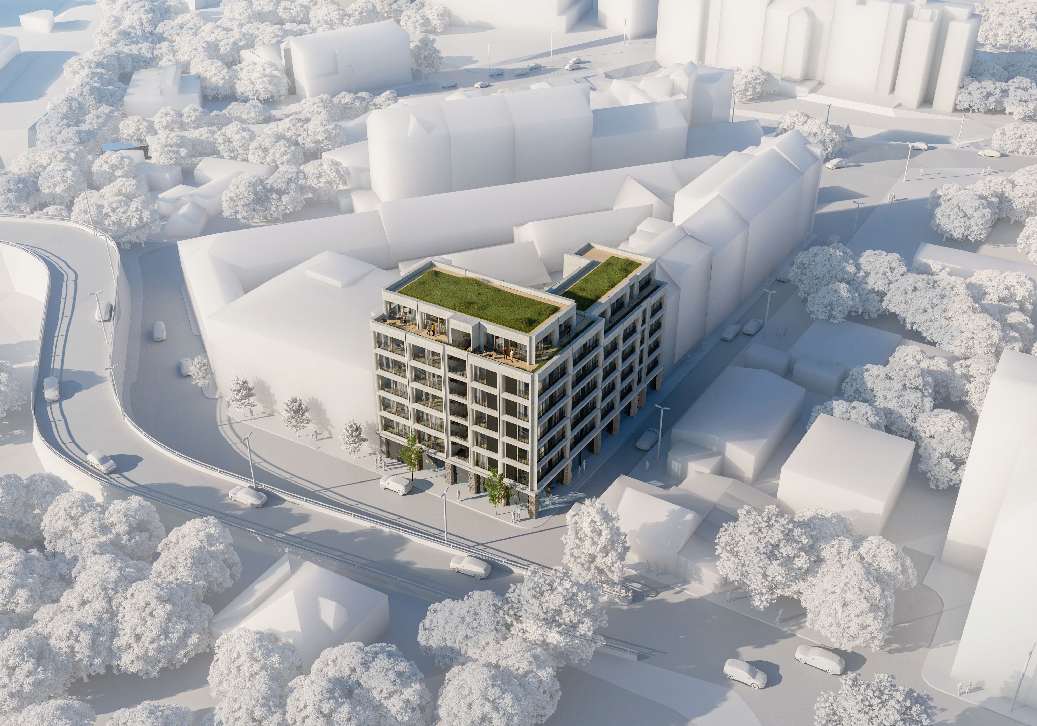
- Place: Czech Republic
- Size: M
- Date: 2022
- Status: competition design
- Place: Czech Republic
- Size: M
- Date: 2022
- Status: competition design
Architect
- Klaska ltd
Collaboration
- Gilles Retsin
- NK3
