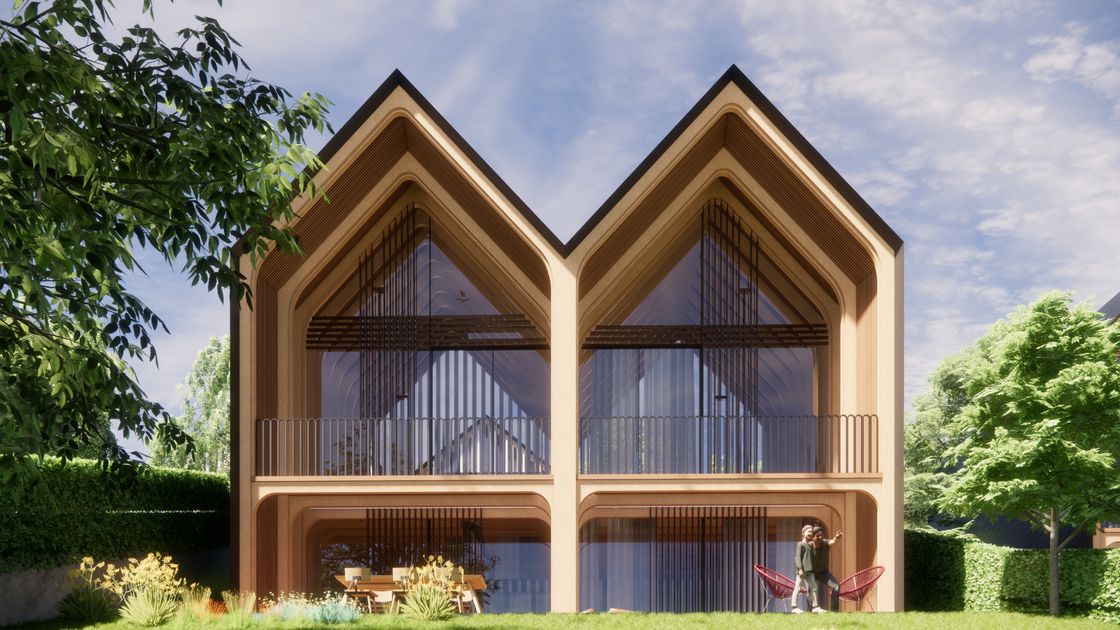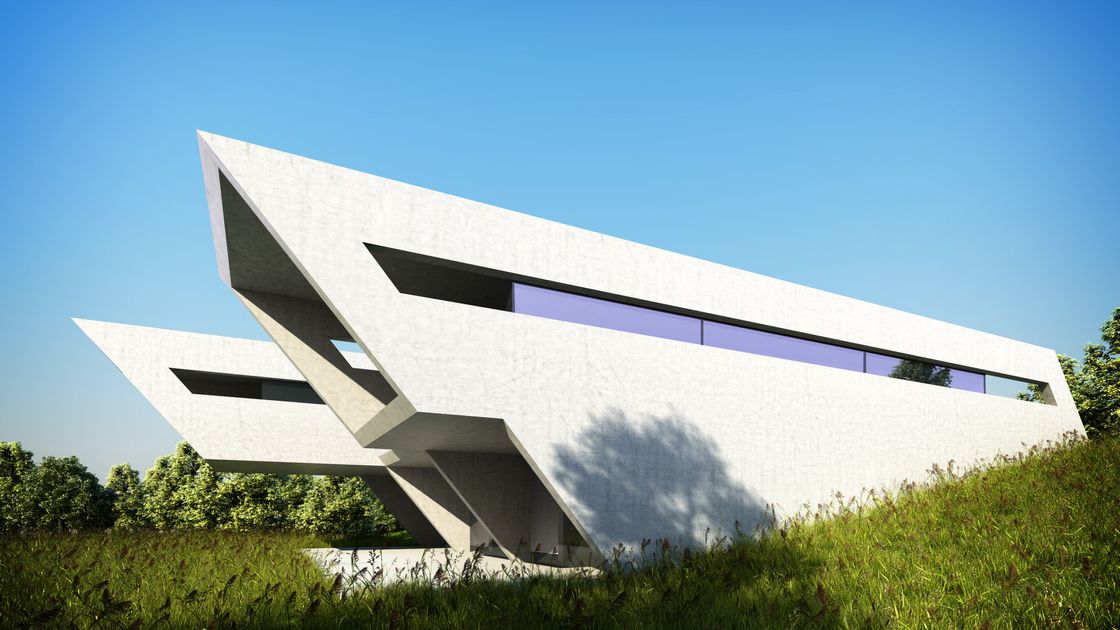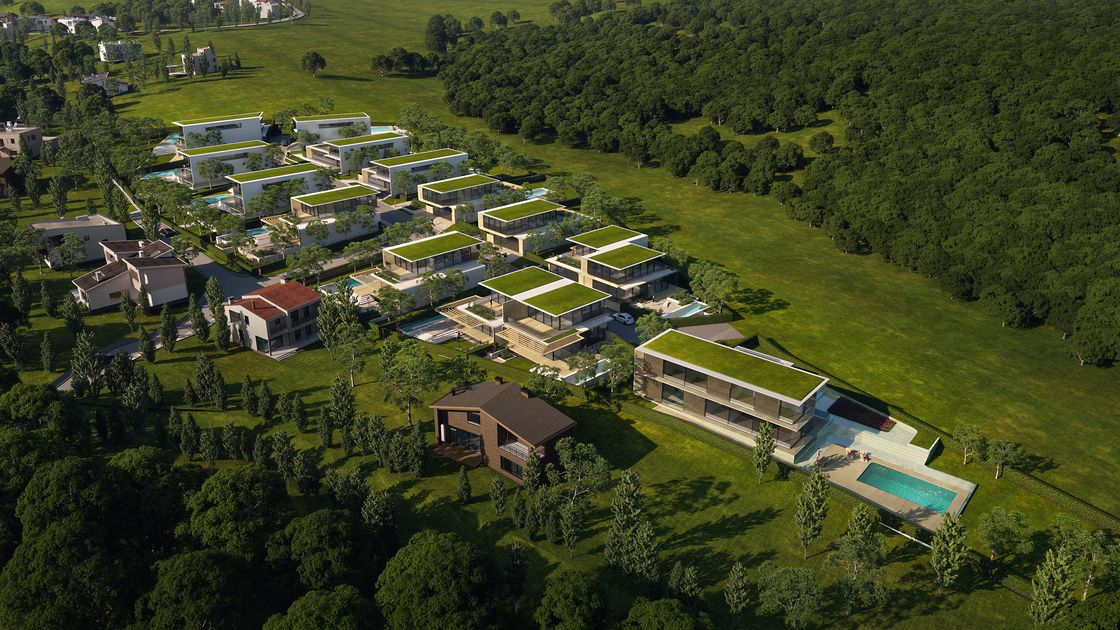Resort villa I
The proposal artfully blends tubular volumes into a cluster, offering a multitude of view-oriented terraces along with sheltered spaces encircling the building perimeter to activate the garden areas. The intersection of the different volumes is articulated with soft transitions to enhance the sculptural character of the project. Images by Studio Negativ.
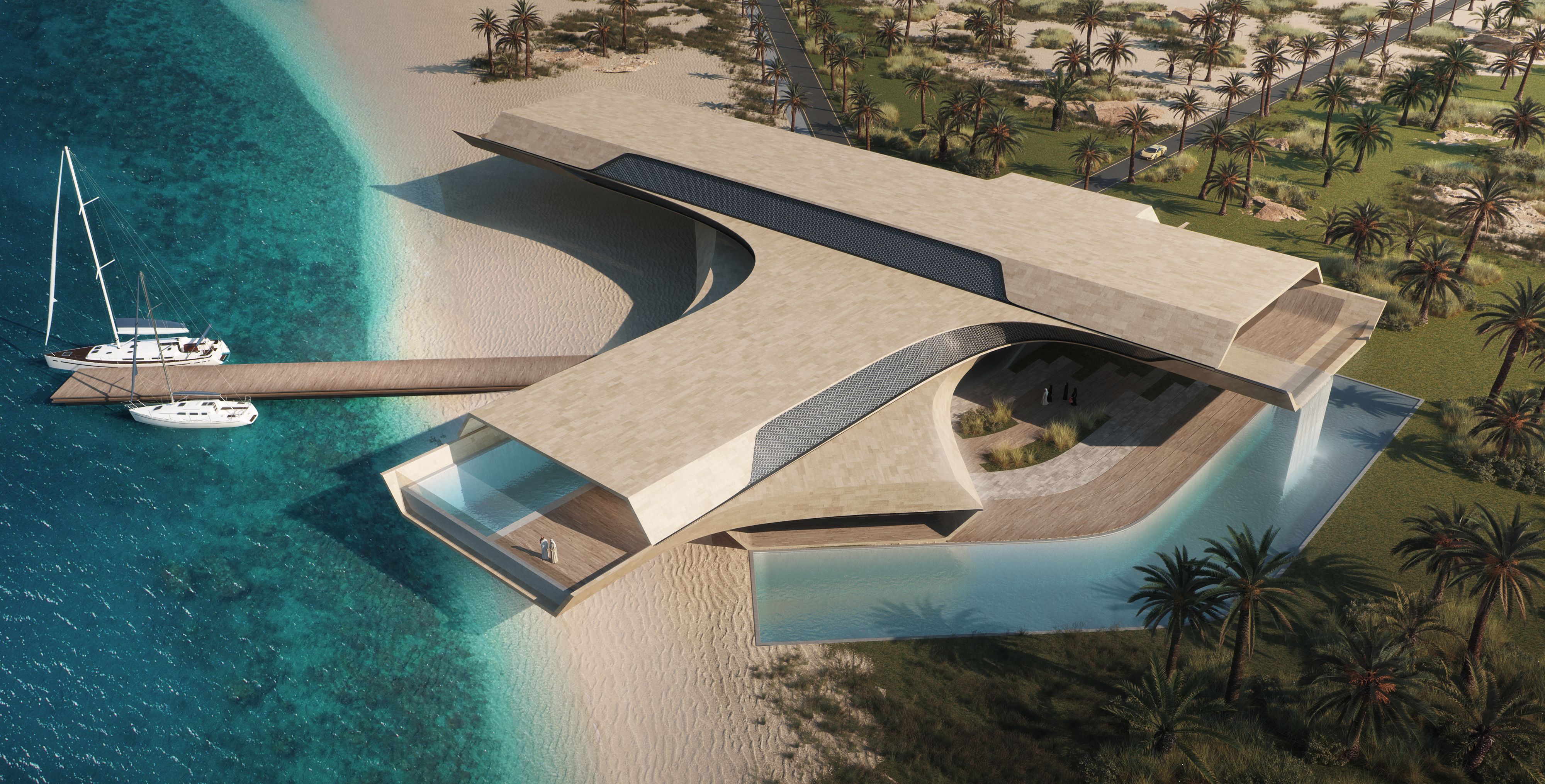
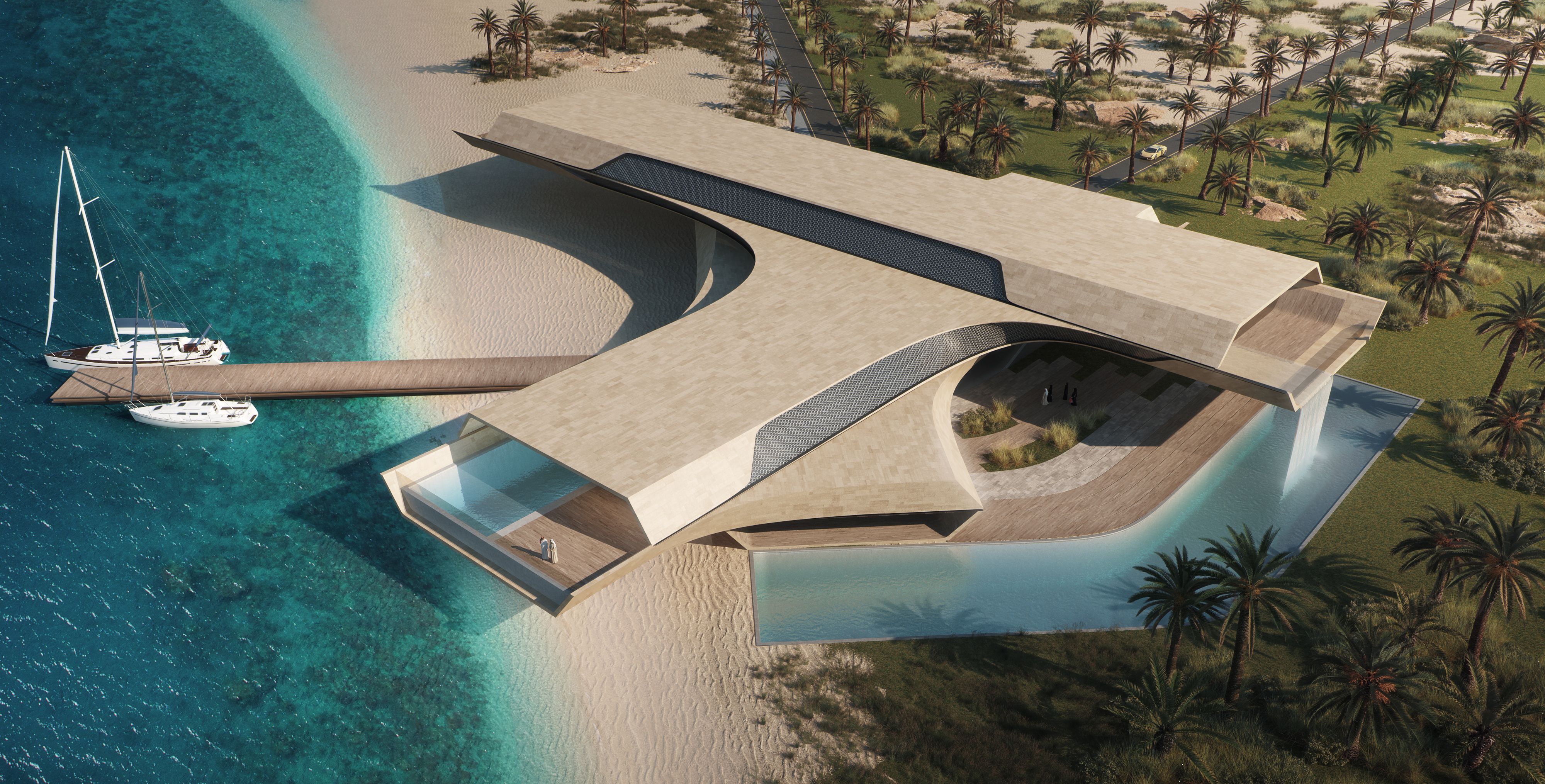
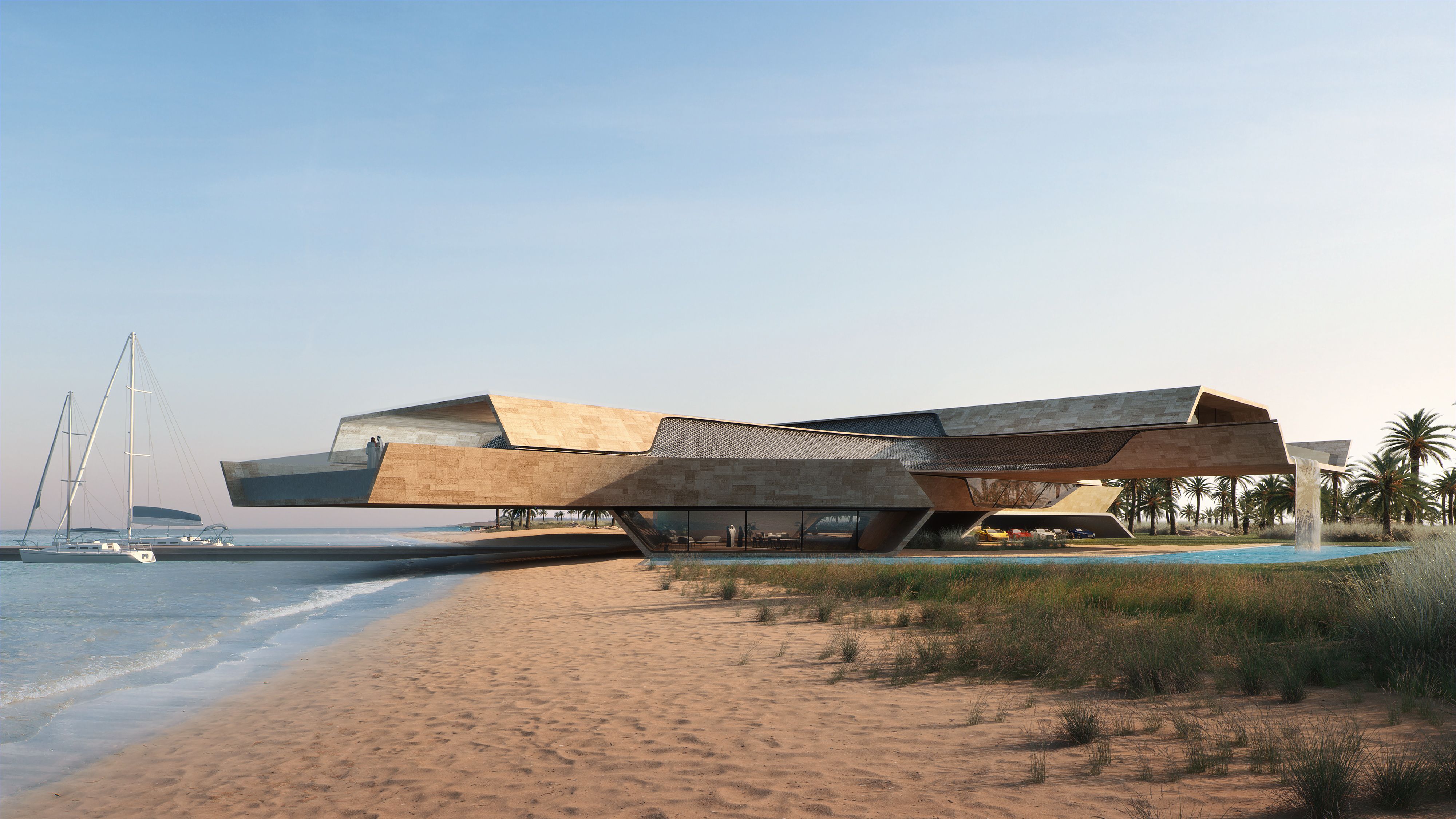
- Place: Kingdom of Saudi Arabia
- Size: L
- Date: 2020
- Status: concept design
- Place: Kingdom of Saudi Arabia
- Size: L
- Date: 2020
- Status: concept design
Architect
- Klaska ltd
Collaboration
- Gilles Retsin
- Isaie Bloch

