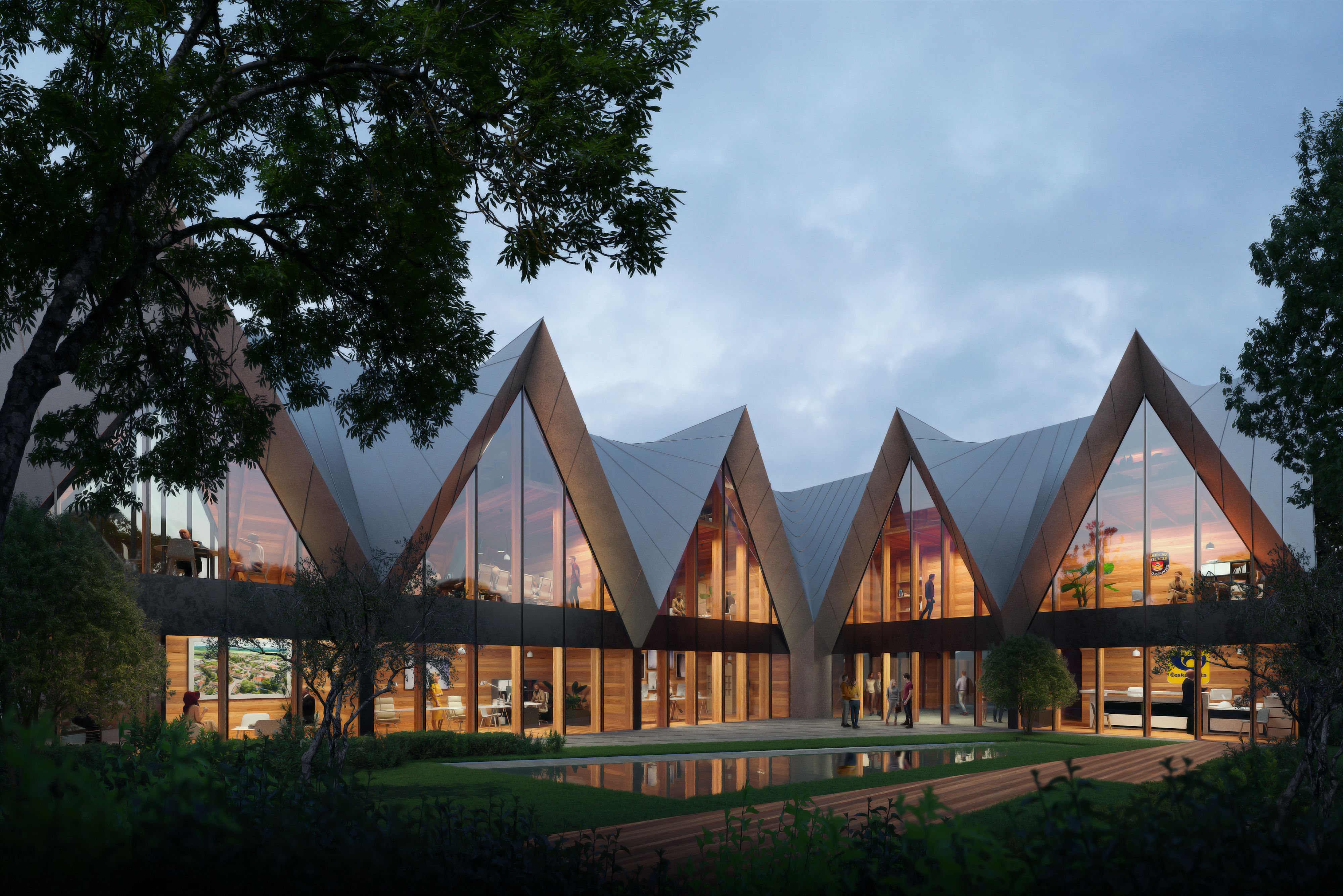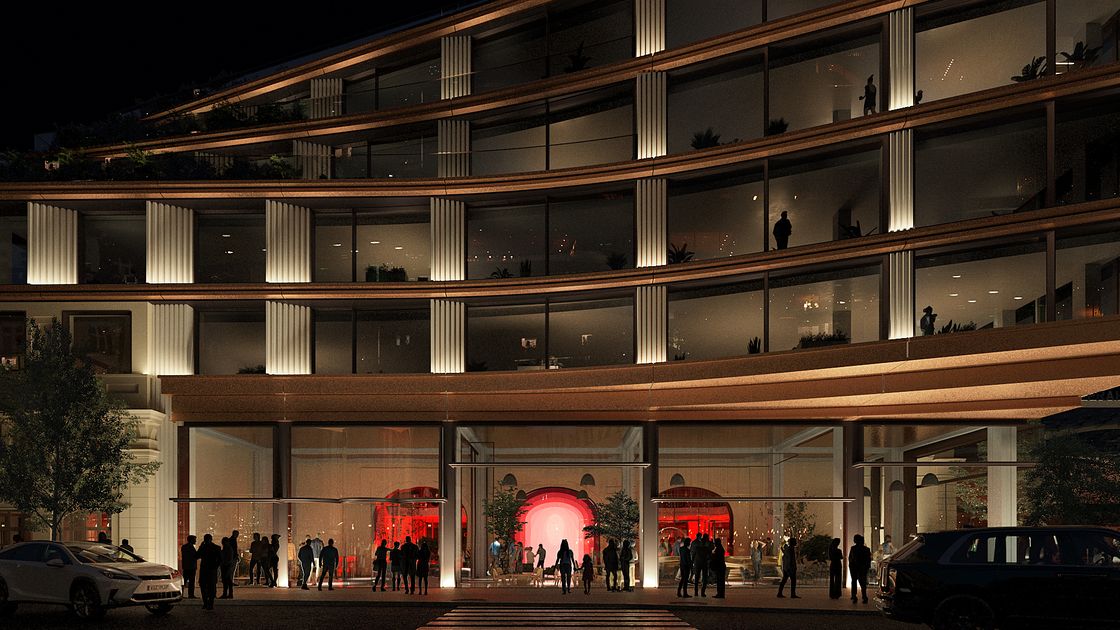Hovorcovice Town Hall
Proposal for a new town hall in Hovorcovice. The building is designed to harmonize with the surrounding area and is oriented toward the Old Square, where the main entrance is located. The ground floor features a lobby with a view of the courtyard, which is also accessible from Nádražní Street. The building's footprint follows the western and northern boundaries of the plot, forming an L shape. The corner of the building resembles a facade, connecting it to the church's structure. The architectural design creates an inner courtyard for the office, accessible during opening hours, offering space for community and social activities. The courtyard's facade design resembles residential facades, giving the courtyard the appearance of a small square. The building has two stories with a mezzanine for archival purposes on the second floor, and it is designed to convey a sense of openness and transparency, aligning with the need for transparent public administration. Images by Studio Negativ.
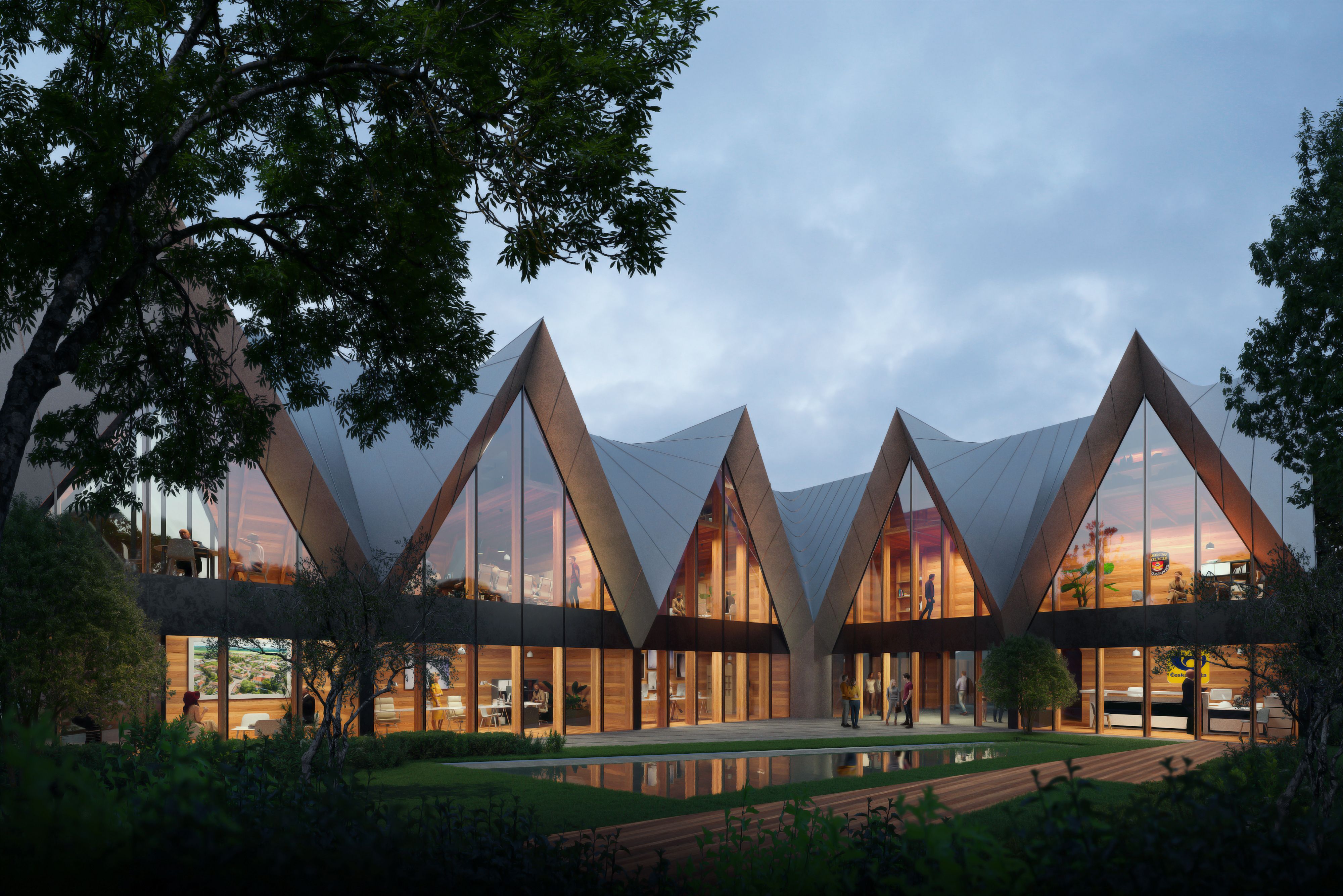
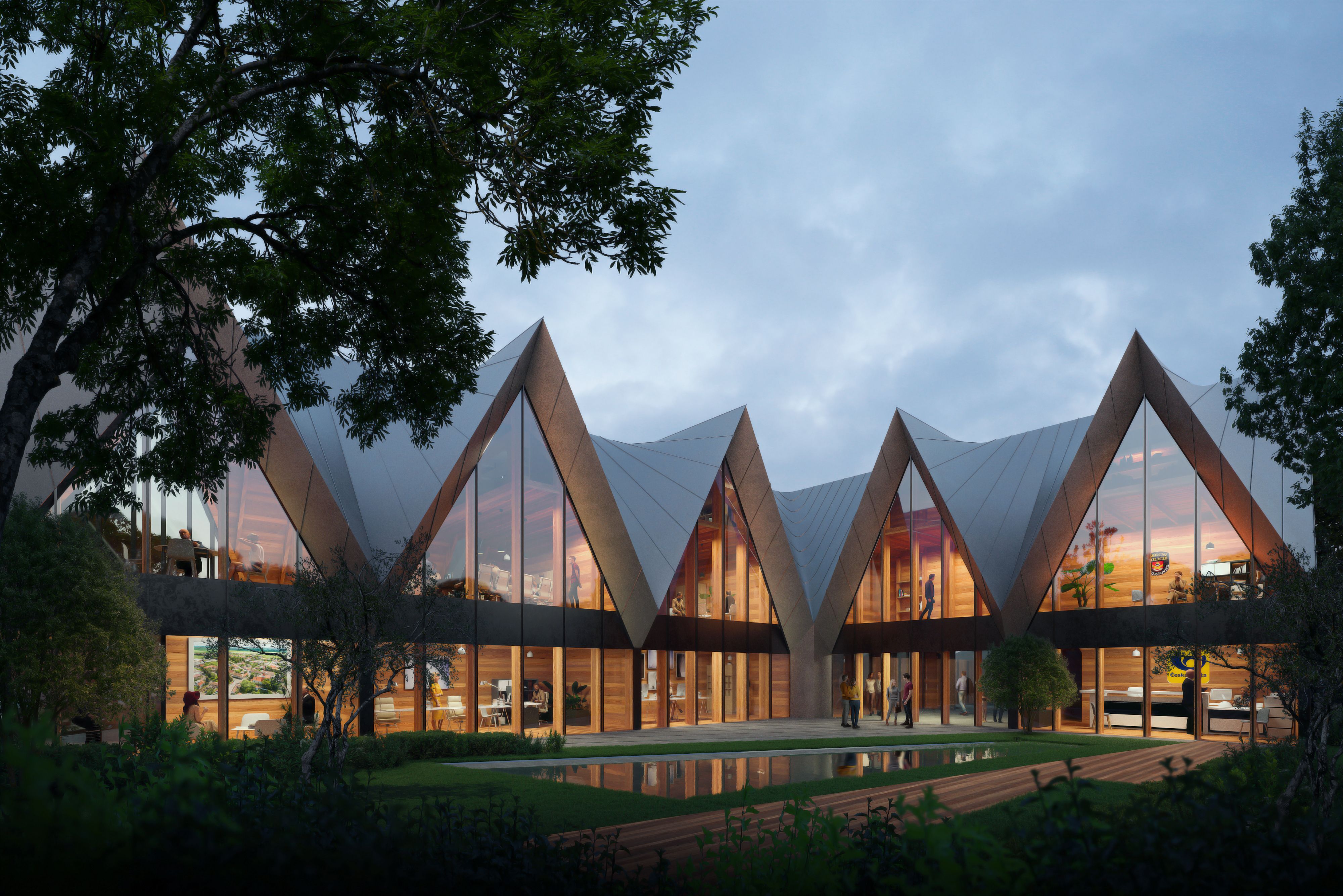
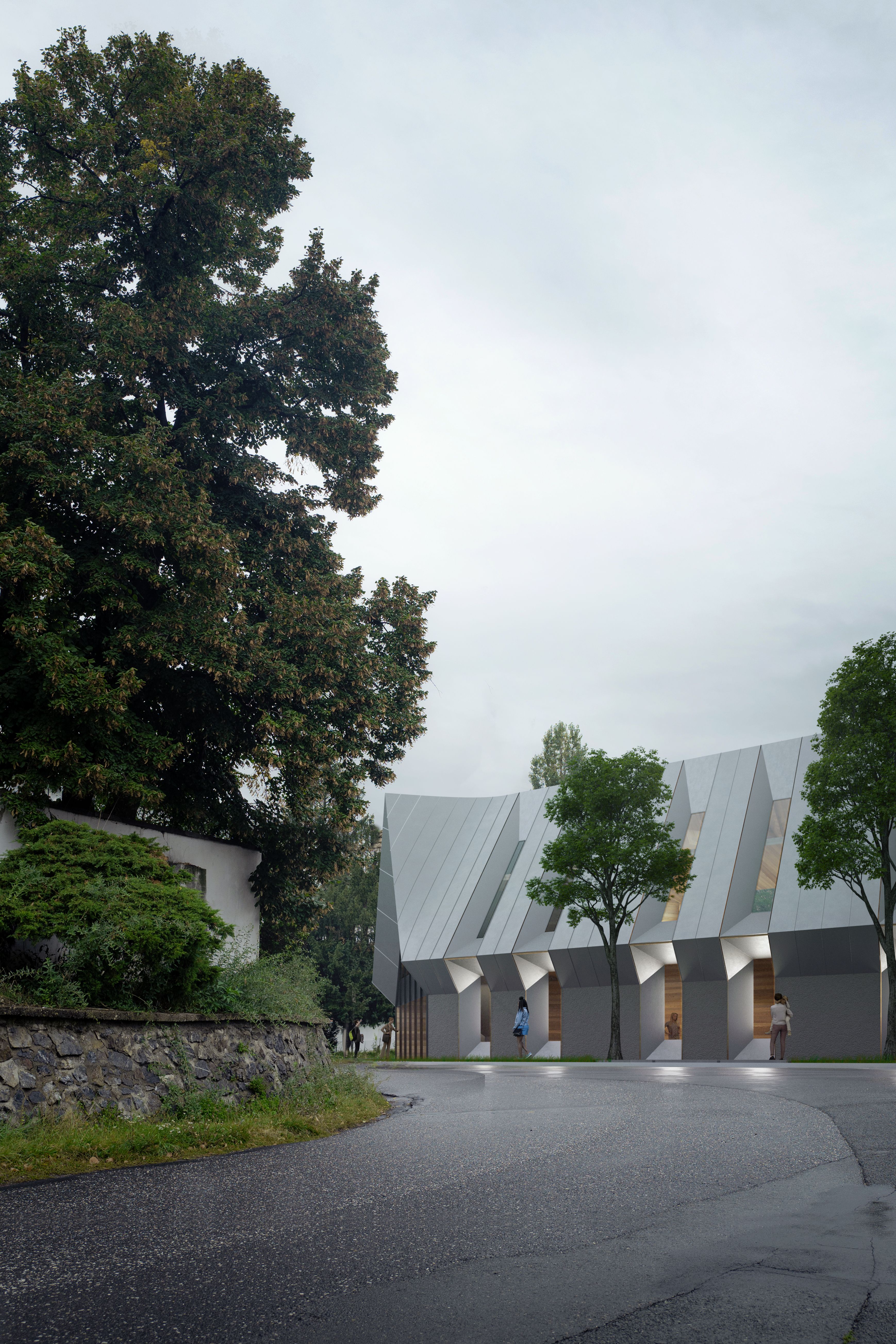
- Place: Czech Republic
- Size: M
- Date: 2020
- Status: competition design
- Place: Czech Republic
- Size: M
- Date: 2020
- Status: competition design
Architect
- Klaska ltd
Collaboration
- NK3
