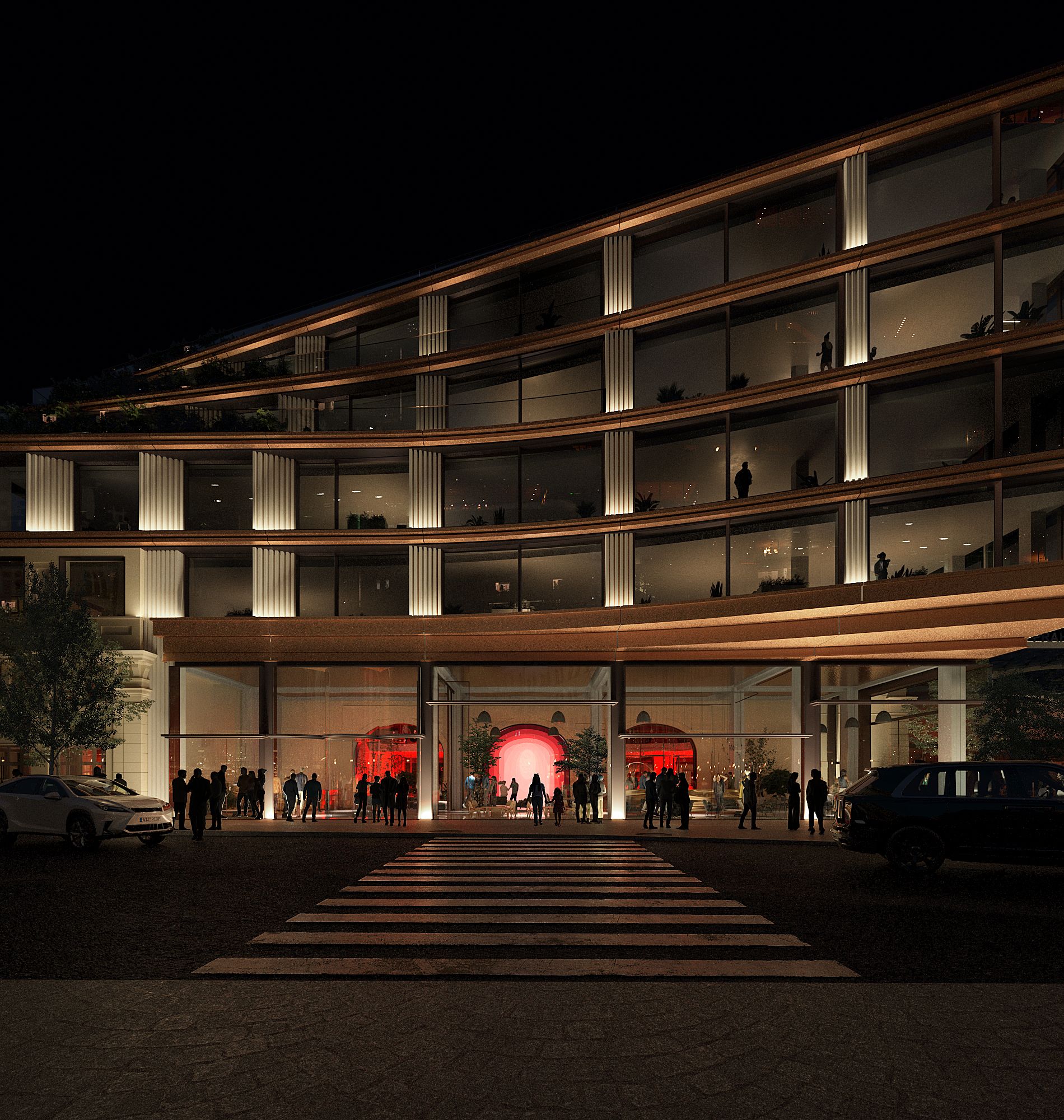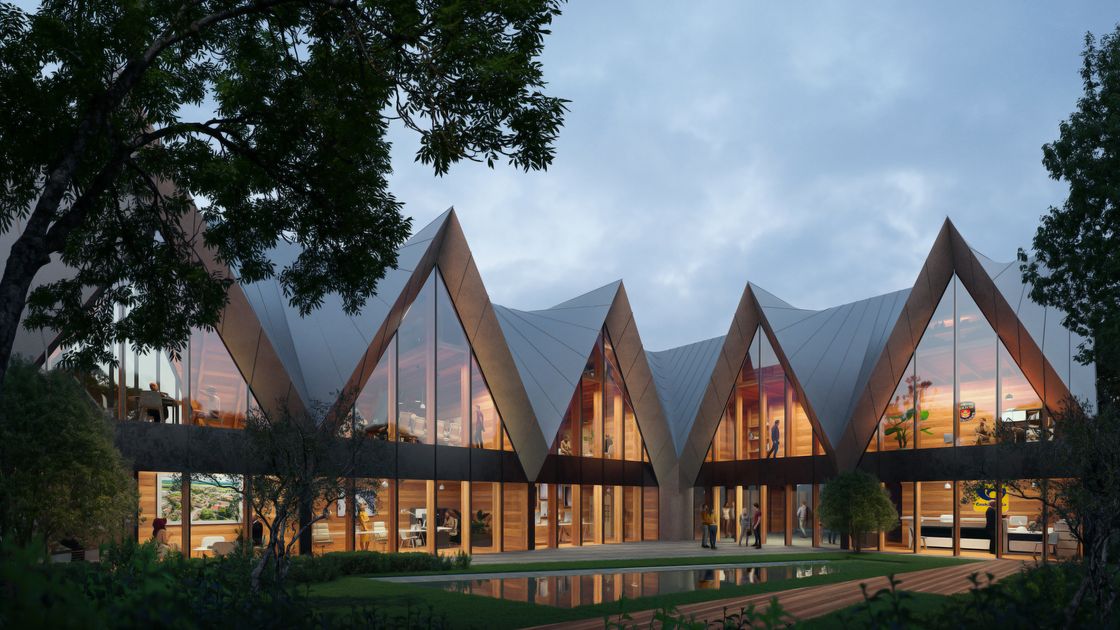Hybernská office
The design is rooted in the logic of the surrounding urban fabric, aiming to create a distinctive proposal that seamlessly harmonizes with its environment. It unfolds the rationale of both historical and newly constructed buildings, aligning itself with the scale and rhythm of neighbouring structures. The orientation of street facades, the correlation with heights and geometry of adjacent cornices, as well as the choice of materials and tonalities from the surroundings, serve as the primary creative inspirations for the design. This design literally emerges from the principles and orientation of the neighbouring buildings, making an original contribution to the surrounding fabric. The ground floor of the proposal presents a synthesis of historical and modern architecture, blending public amenities, permeability, and functional content with a focus on activating public spaces around the perimeter of the design footprint. The section where the new and historical segments converge is intentionally designed with a clear height of two floors and incorporates lobbies for office spaces, a café, and an embedded mezzanine with Co-Work spaces. All these spaces are seamlessly interconnected, ensuring high permeability and creating a dynamic and inviting atmosphere. Images by Proloog, Studio Negativ and Dousek Zaborsky.
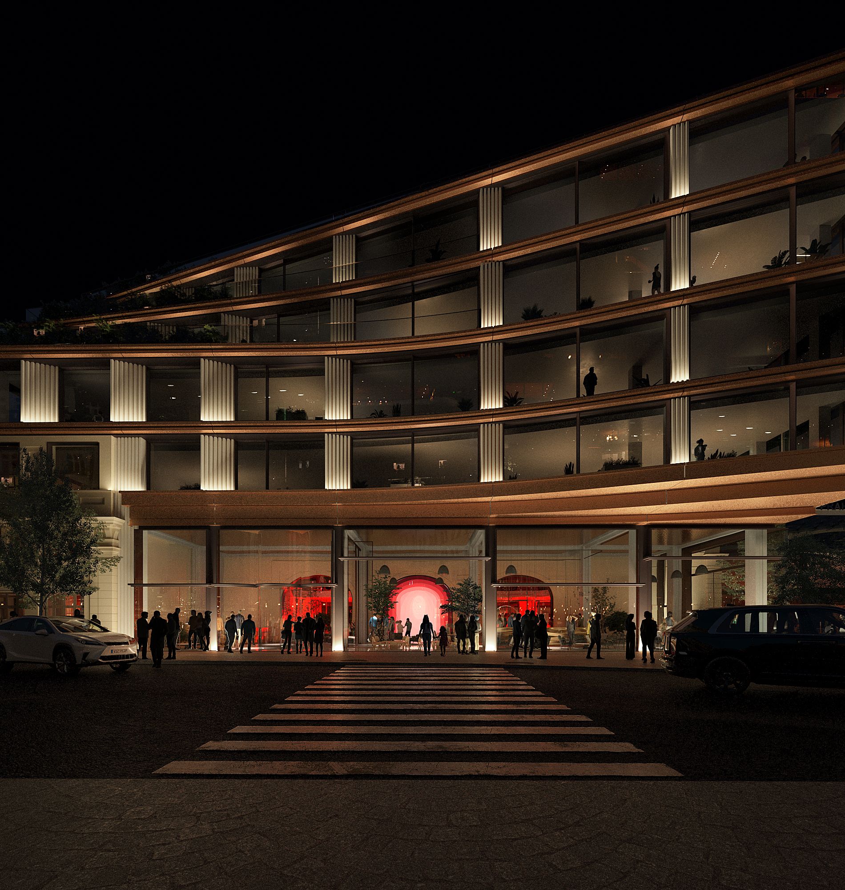

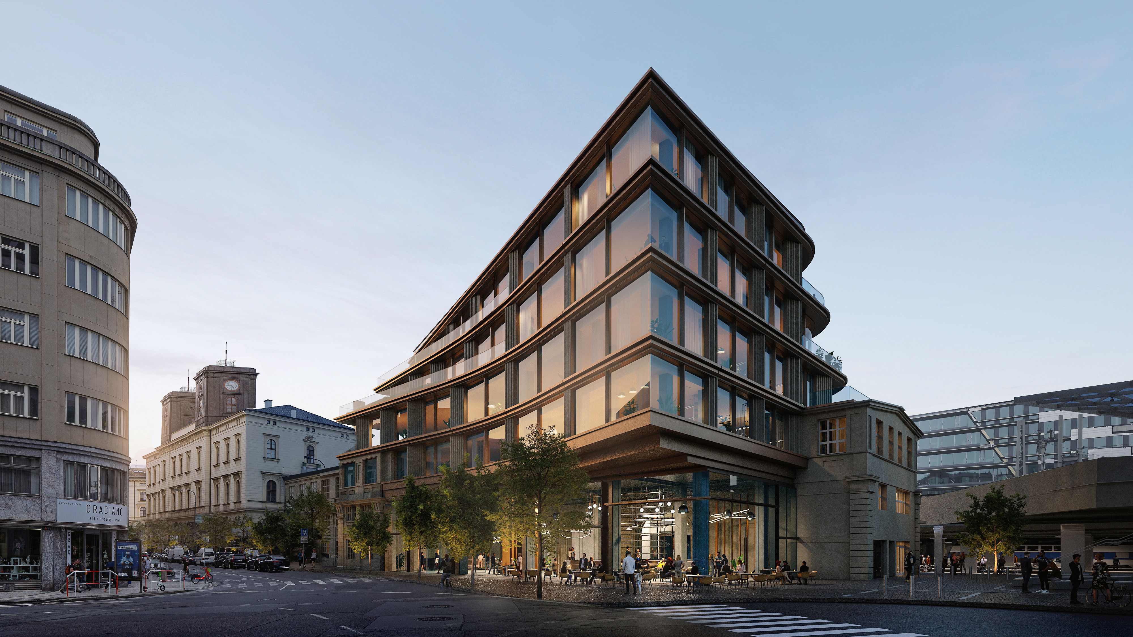
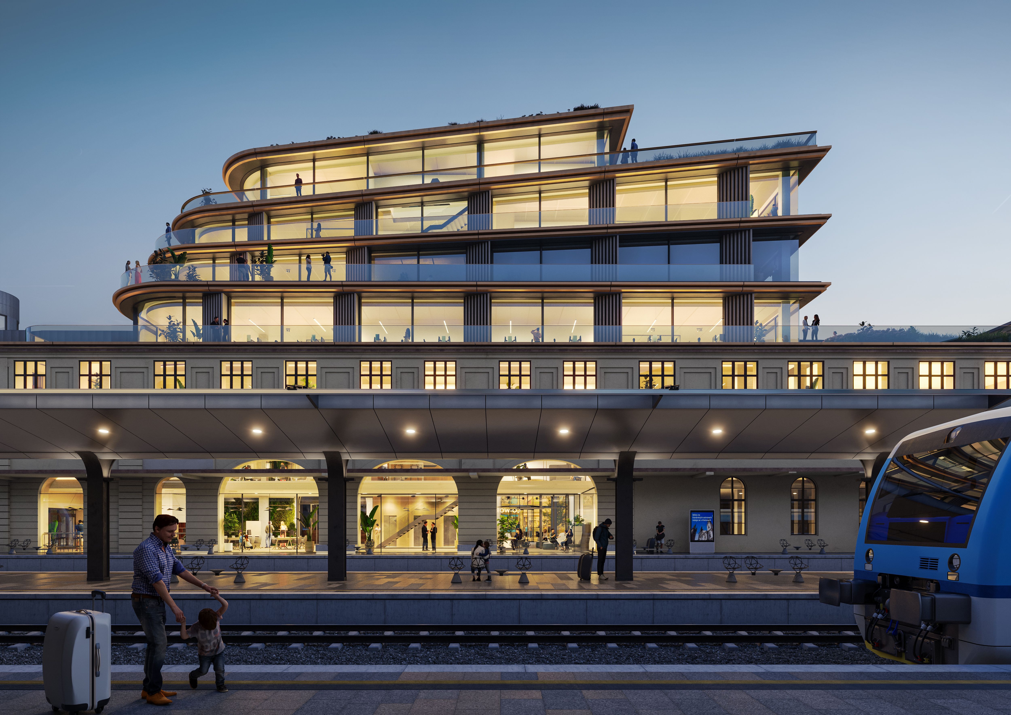
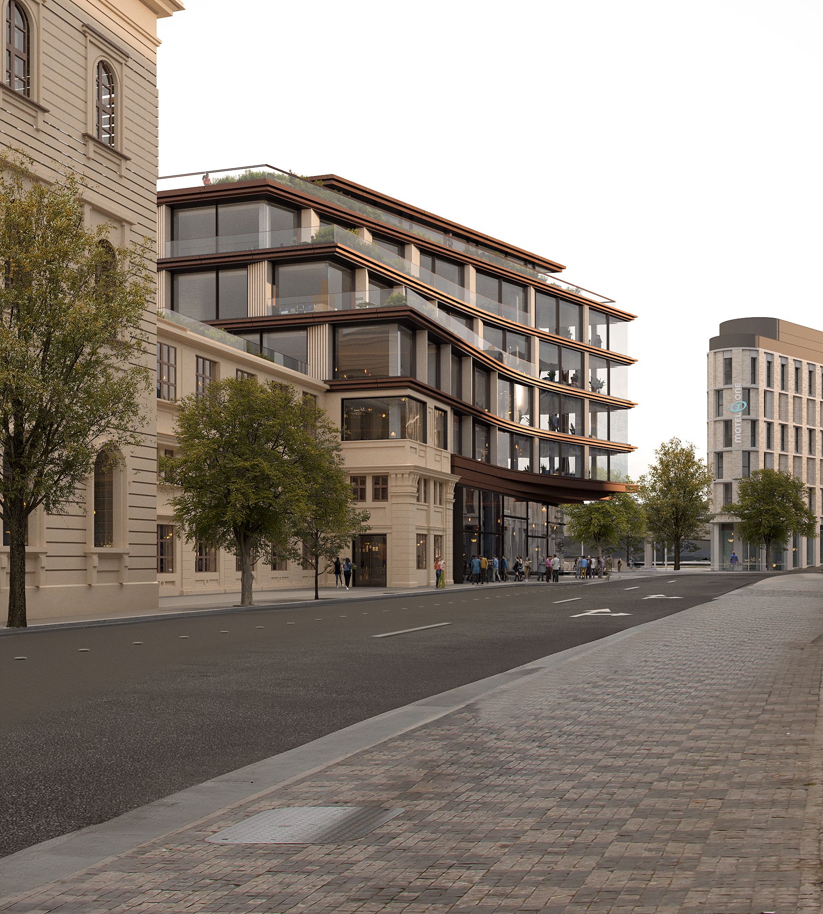

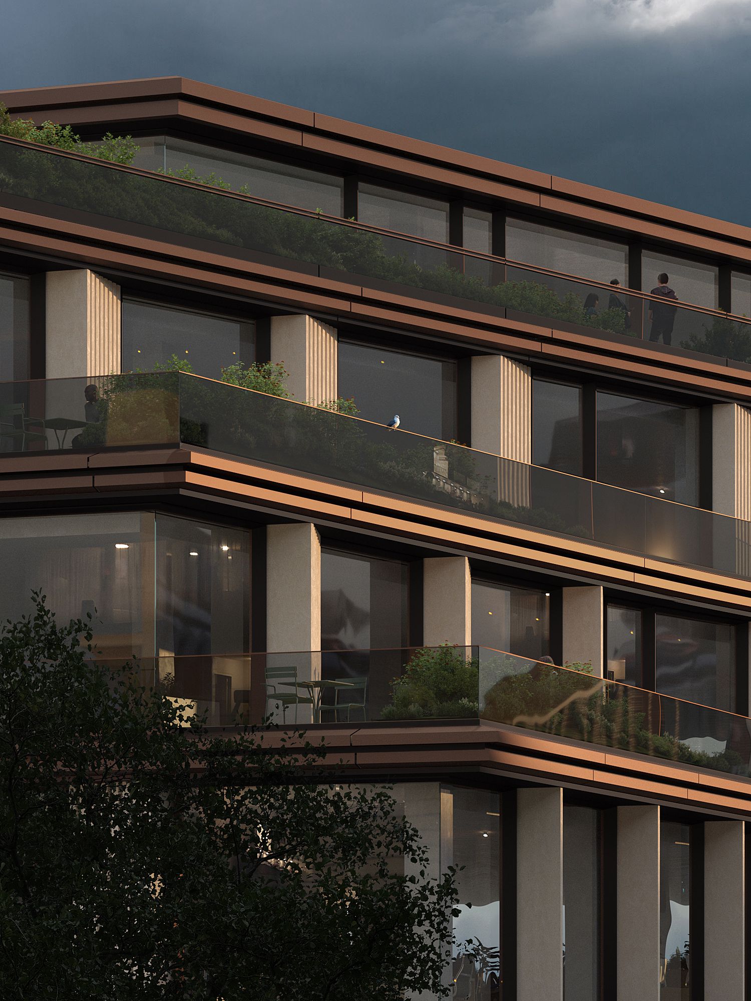
- Place: Czech Republic
- Size: M
- Date: 2023
- Status: schematic design
- Place: Czech Republic
- Size: M
- Date: 2023
- Status: schematic design
Architect
- Klaska ltd
