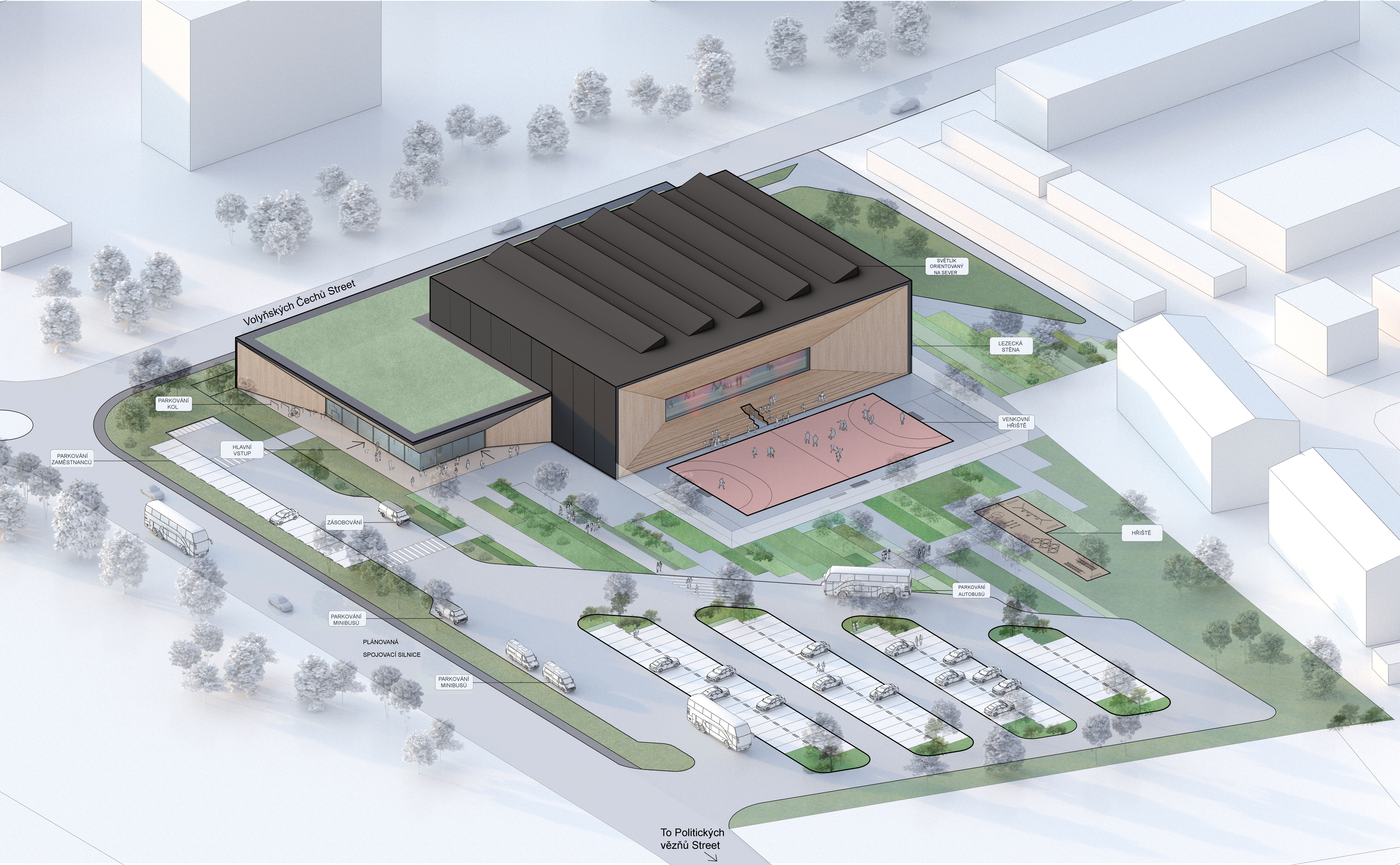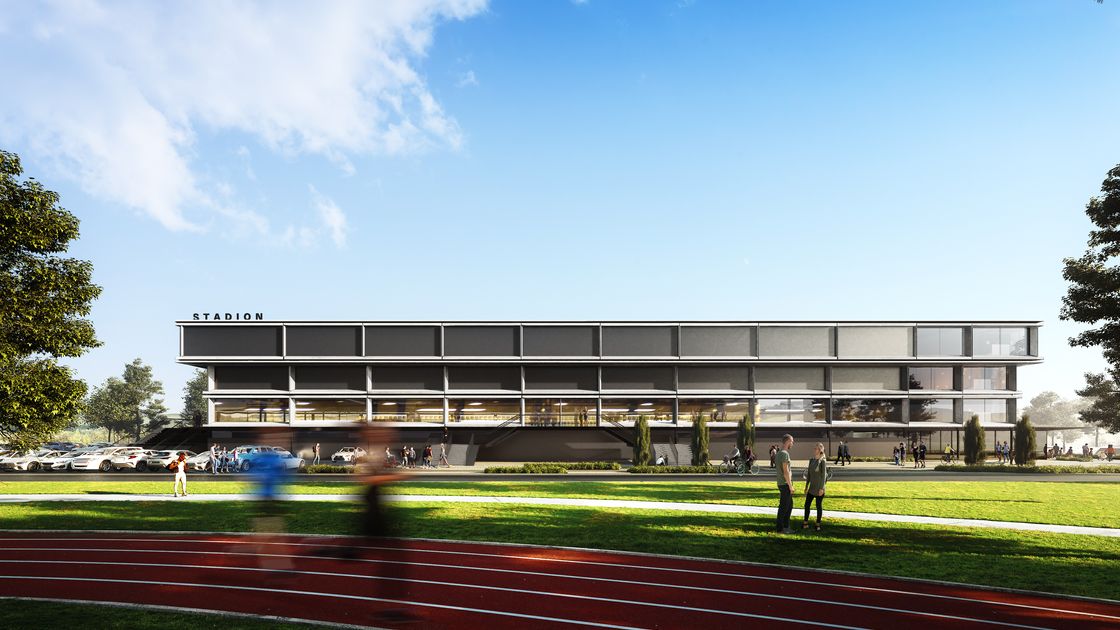Zatec sport hall
The design of the new sports hall aims to integrate all urban and functional components, with the ambition of creating a facility capable of accommodating activities both inside and outside the building. The envelope of the building serves not only the interior operation but also integrates activities outside the building, such as outdoor playgrounds and a climbing wall. This approach leverages the proximity of functional and operational links, creating an architectural identity for the facility. The sports hall is situated along Volyňských Čechů Street, continuing the street's definition with its longer side. The main access road is designed from the south, creating a sunny square in front of the main entrance. This space serves as a focal point, bringing together all the functional components of the project. The eastern side of the building features an outdoor playground with seating integrated into the building, providing shelter for spectators from unfavorable weather conditions. On the northern façade, a climbing wall is integrated in a similar manner, and the project connects to a cycling path to the north, expanding the cycling network to the south, including bike parking facilities at the entrance. The project incorporates extensive greenery along the residential boundary, serving as a transitional element between existing developments to the north along Volyňských Čechů Street. The building's form is driven by the spatial requirements of its various functions and utilizes two intersecting volumes, allowing for different ceiling heights for individual spaces. The building is oriented to the south, providing generous views of the surrounding landscape. In terms of construction, the project employs reinforced concrete perimeter walls and wooden beams for the roof structure.
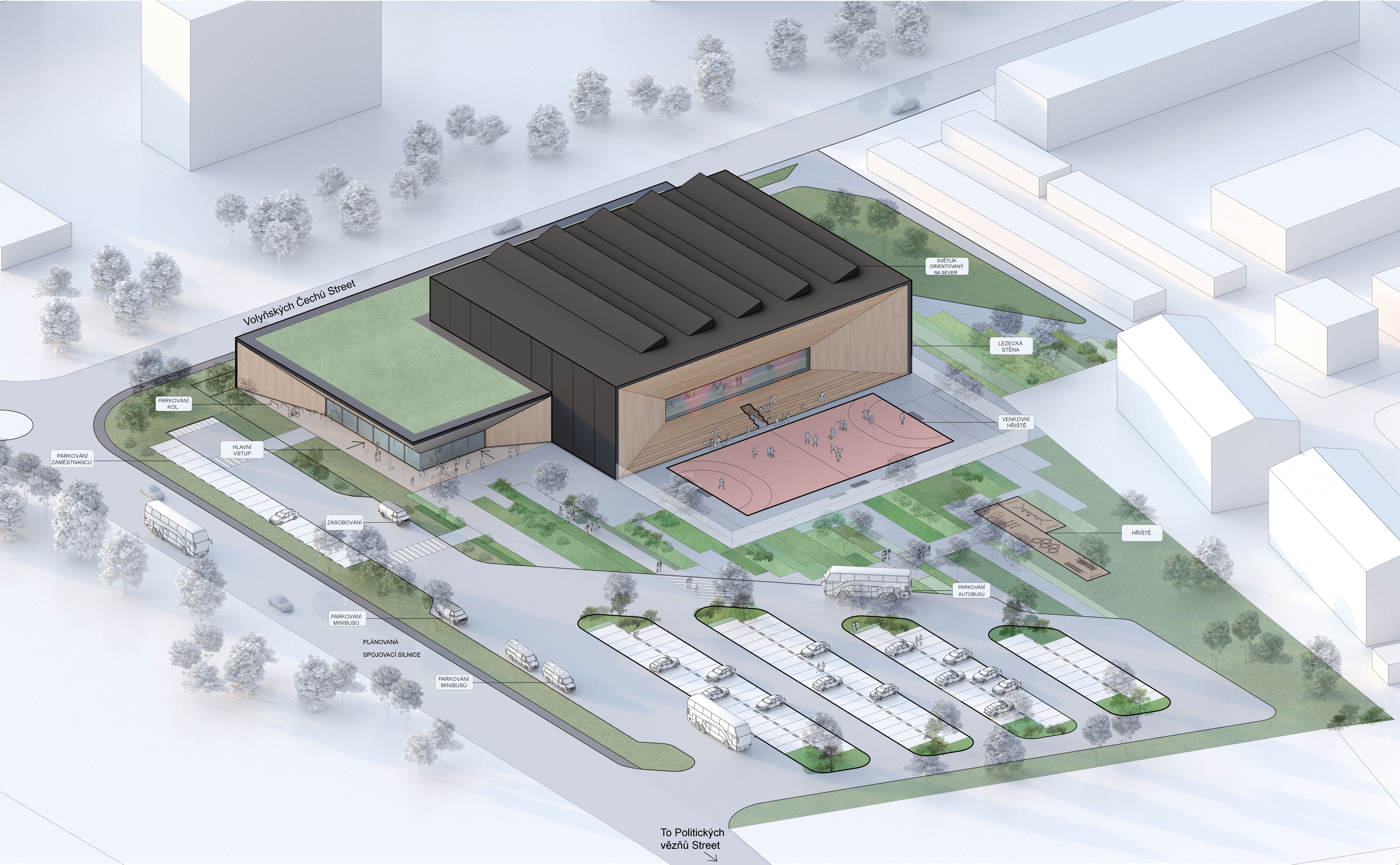
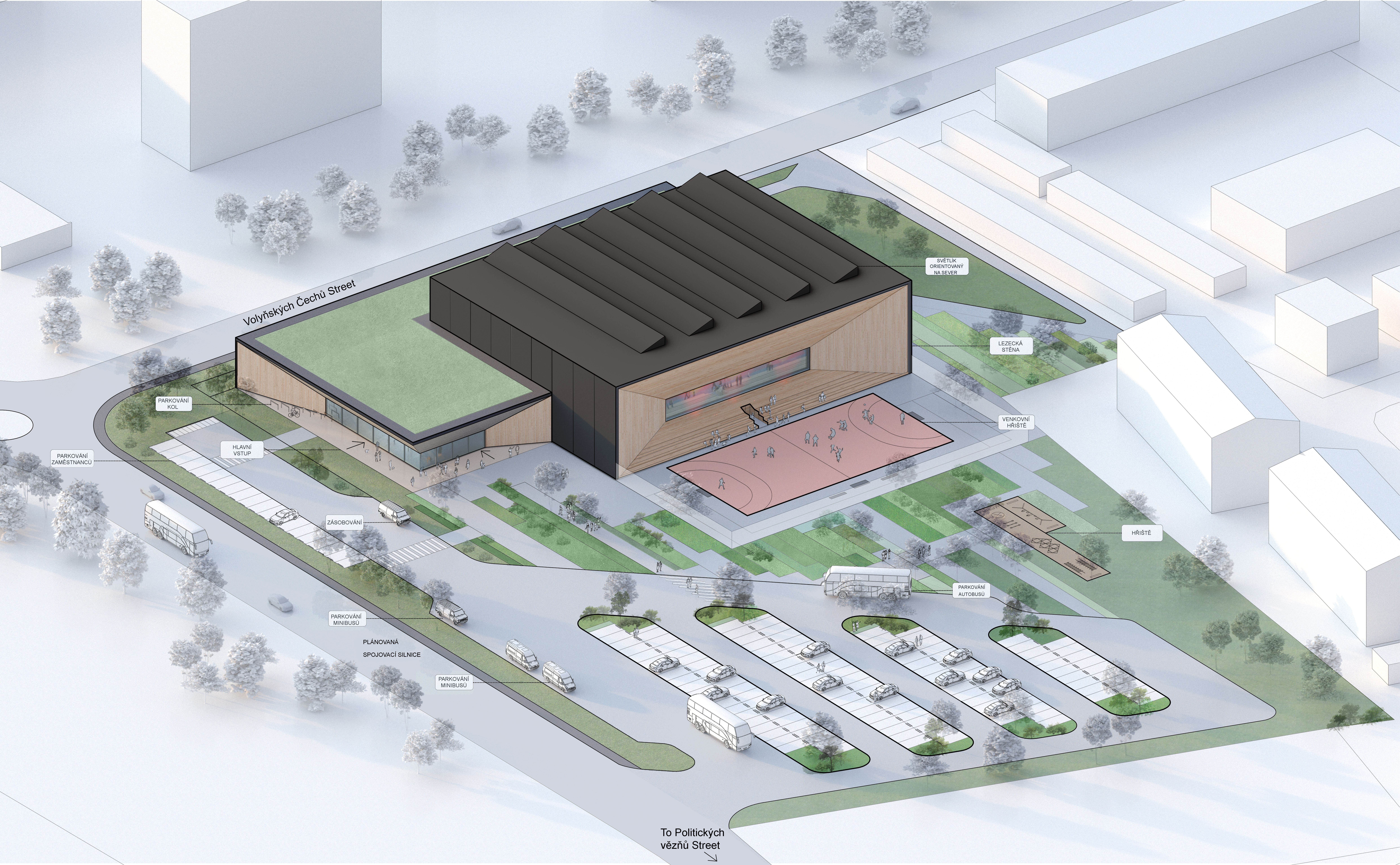
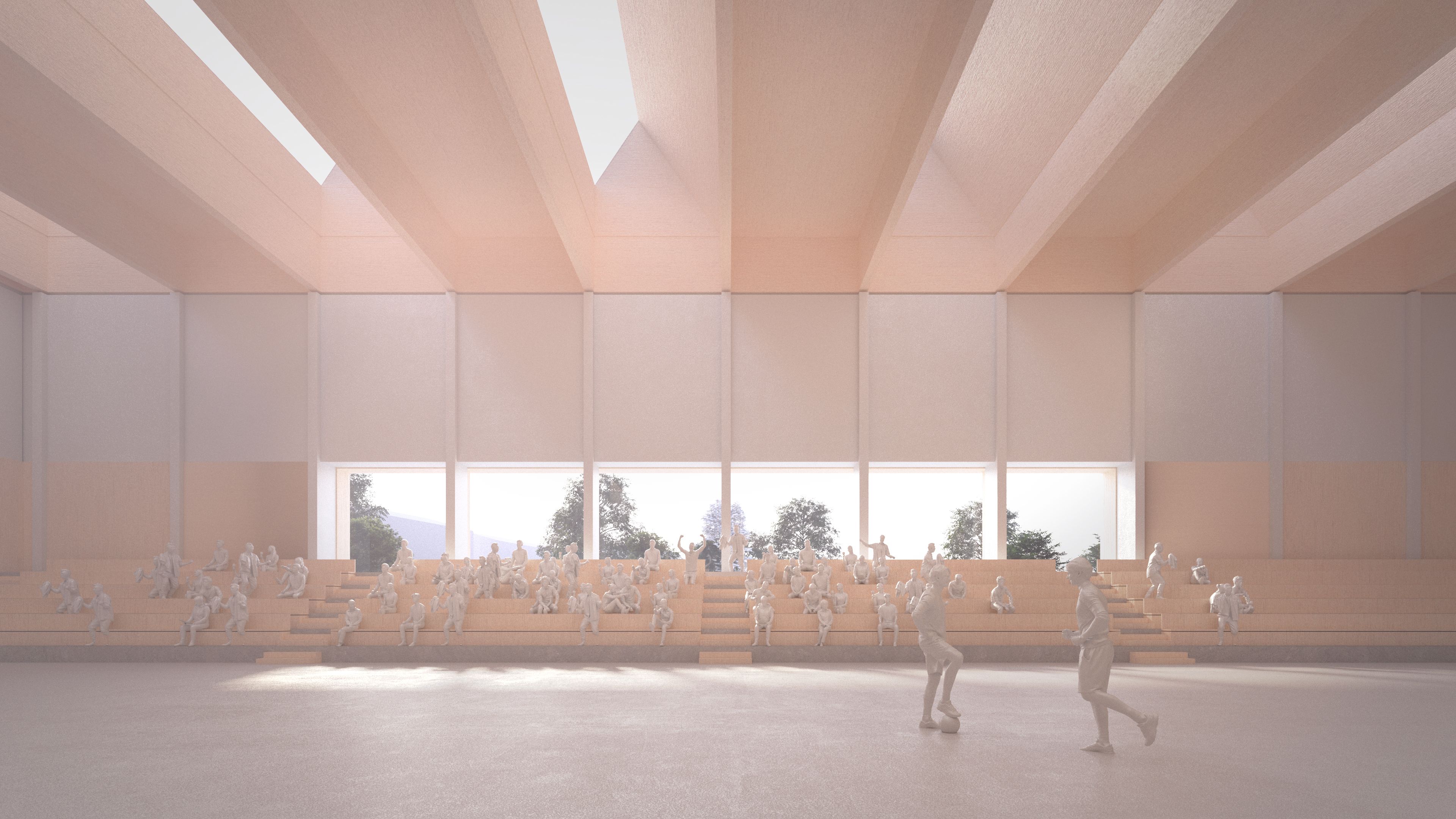
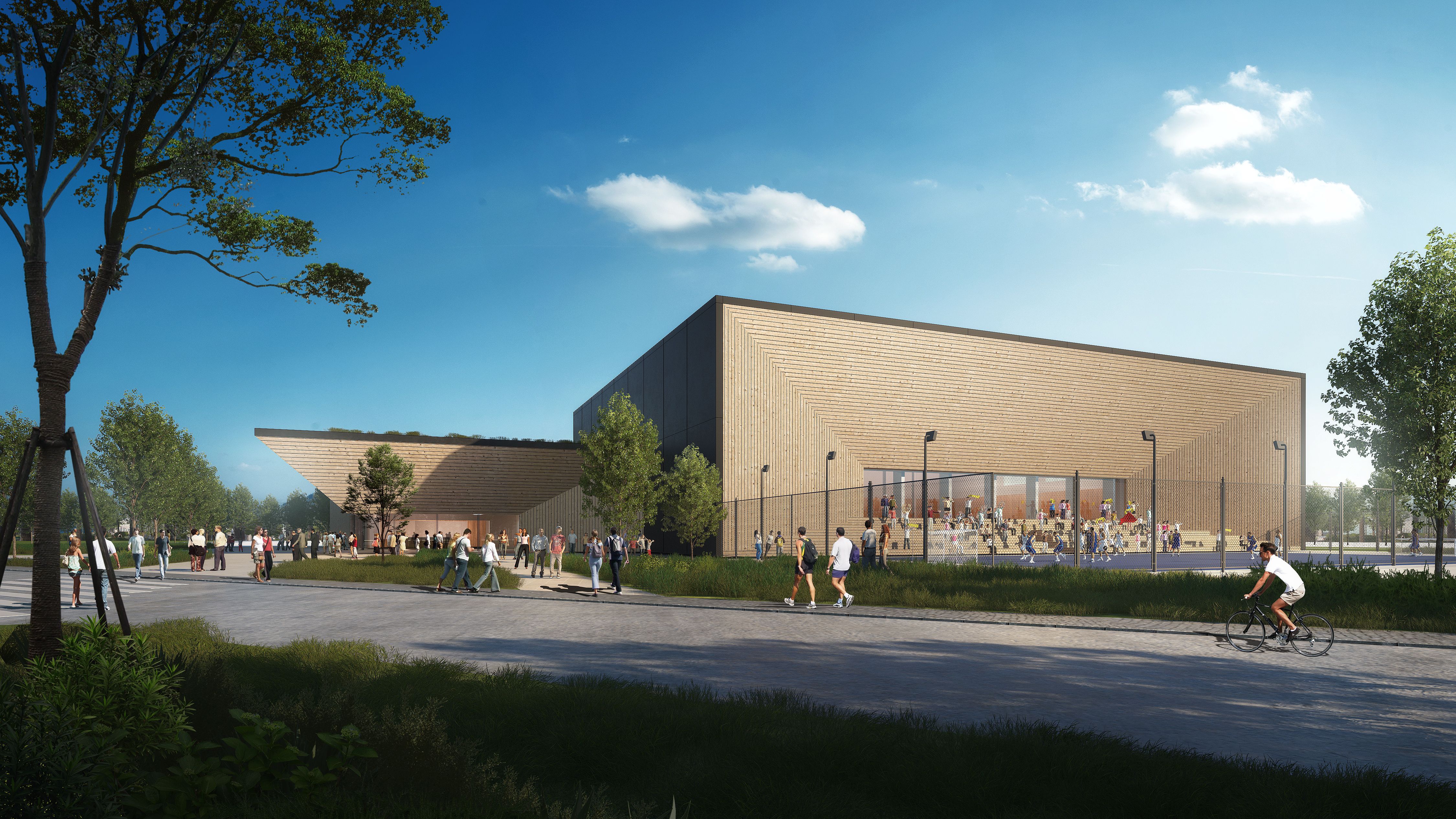
- Place: Czech Republic
- Size: L
- Date: 2021
- Status: competition design
- Place: Czech Republic
- Size: L
- Date: 2021
- Status: competition design
Architect
- Klaska ltd
Collaboration
- NK3
