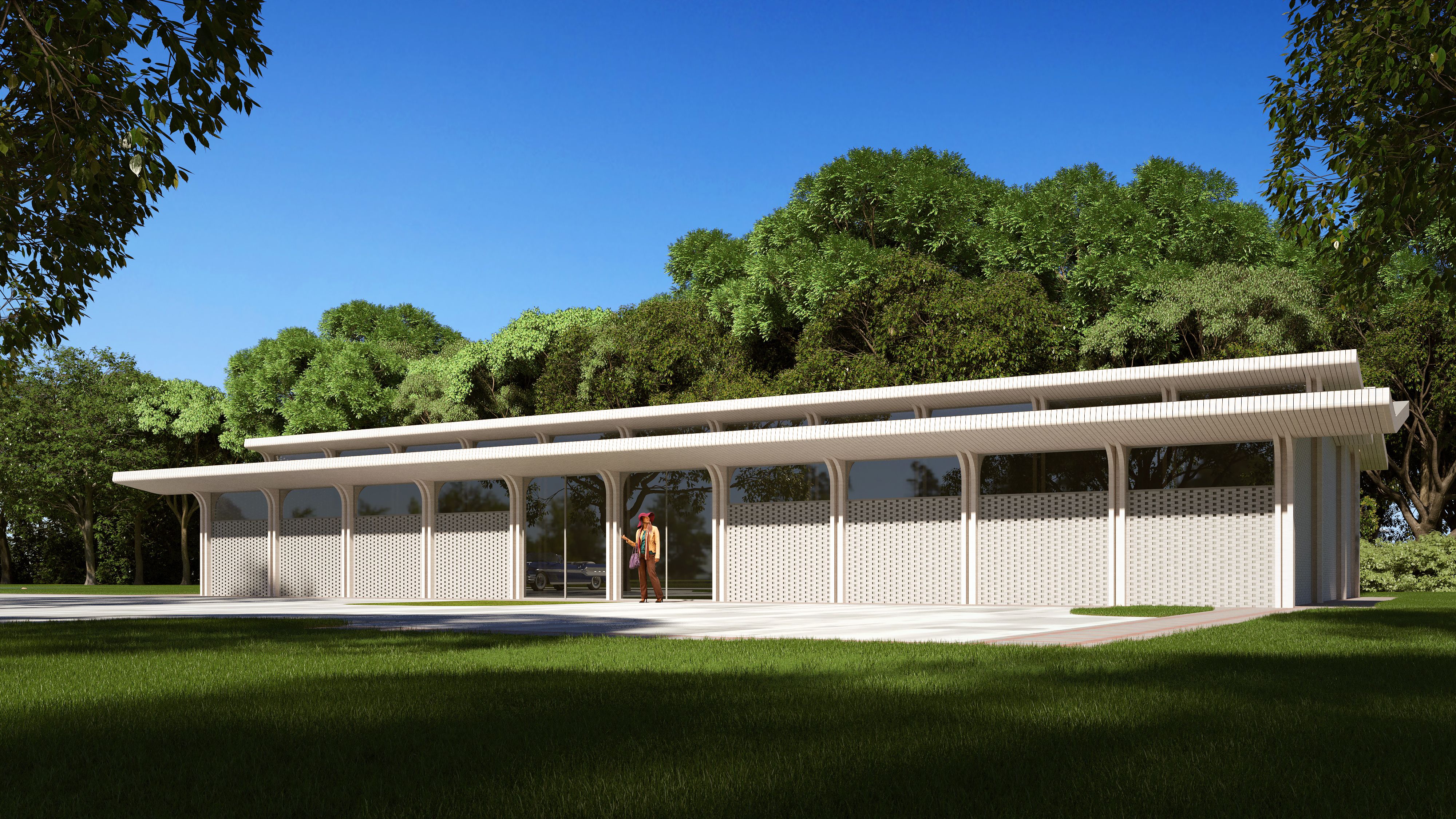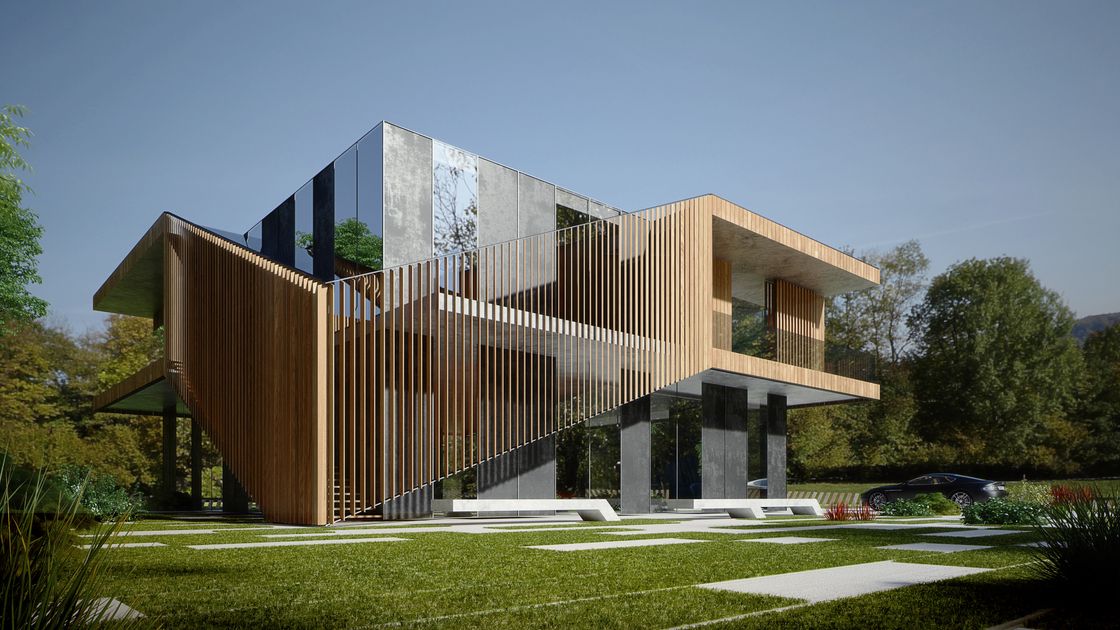Saint Augustine Regional Veterinary Emergency Center
The proposal aims to develop a sustainable, affordable and sophisticated design solution that enables the Saint Augustine Veterinary Emergency Center to fully flourish their business while keeping the running costs down. One of the most recognisable design features are the large roof overhangs that shade all glazed areas thus minimising the solar gains and lifting pressure off mechanical ventilation systems. The surface of the roof is split into 3 parts allowing the introduction of roof lights that bring natural light deep into the plan. Every room can then receive natural light thus keeping running costs down. The proposal suggests a modular structural system based on repetition of the same structural roof profile. Repetition keeps the construction costs down and also easily allows future expansion by simply adding further profiles and extending the envelope further. Absence of any structural walls (columns only) allows for great flexibility of the plan. Partition walls can be easily reconfigured should the business require so. The proposal artfully combines timber structure with brick walls aiming to become a sustainable, pleasant and progressive place of work. Images by Studio Negativ.
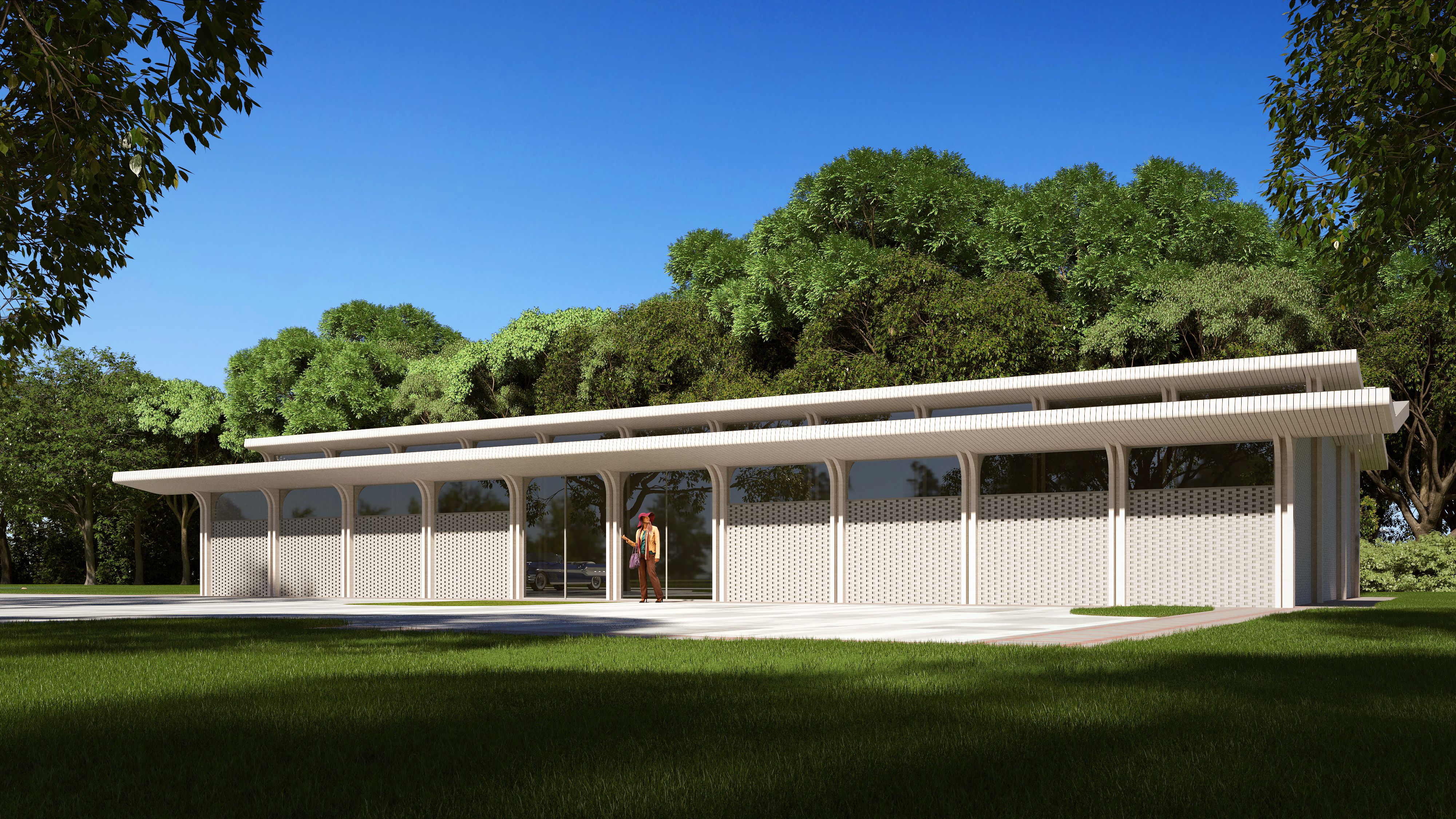
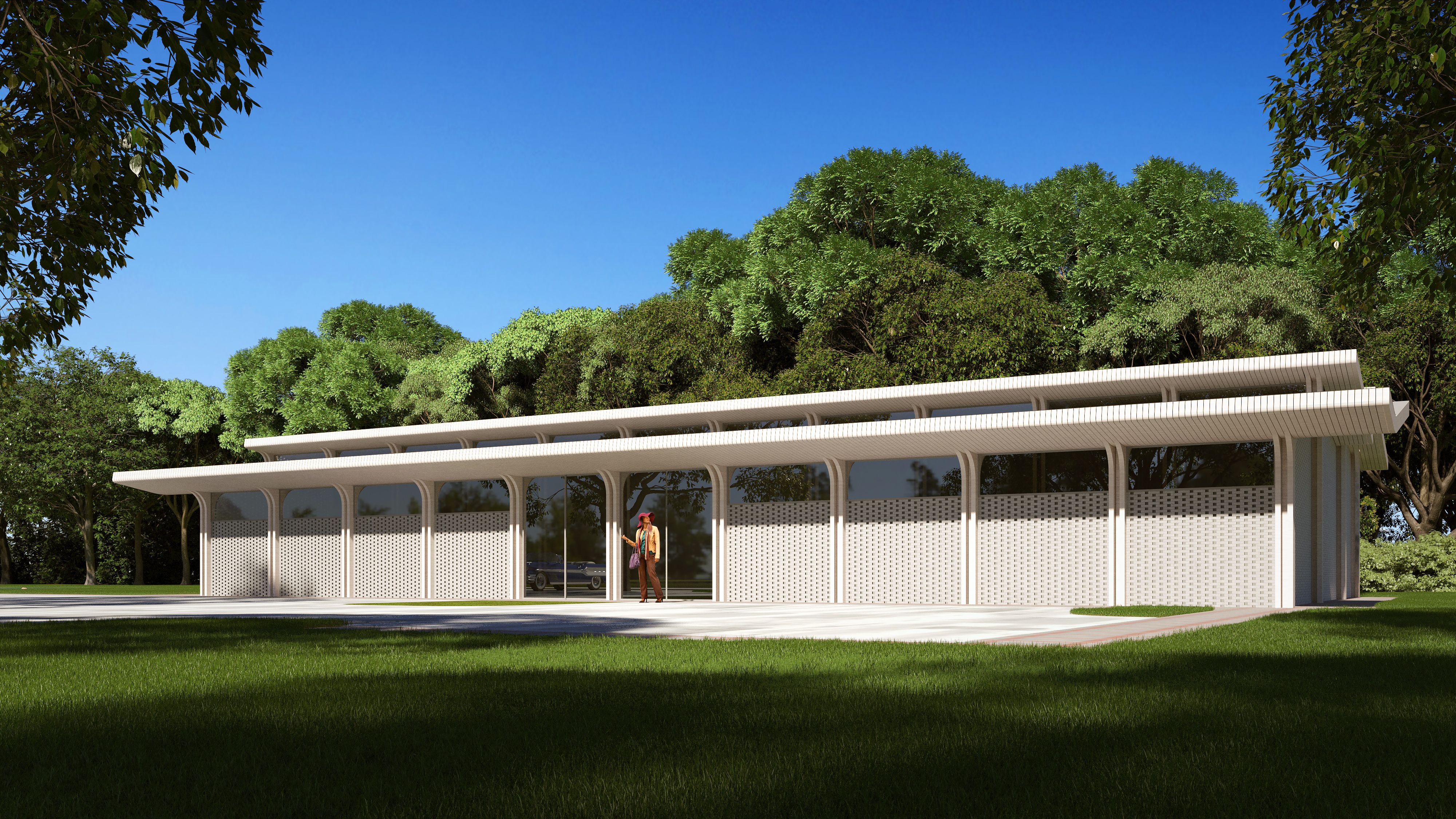
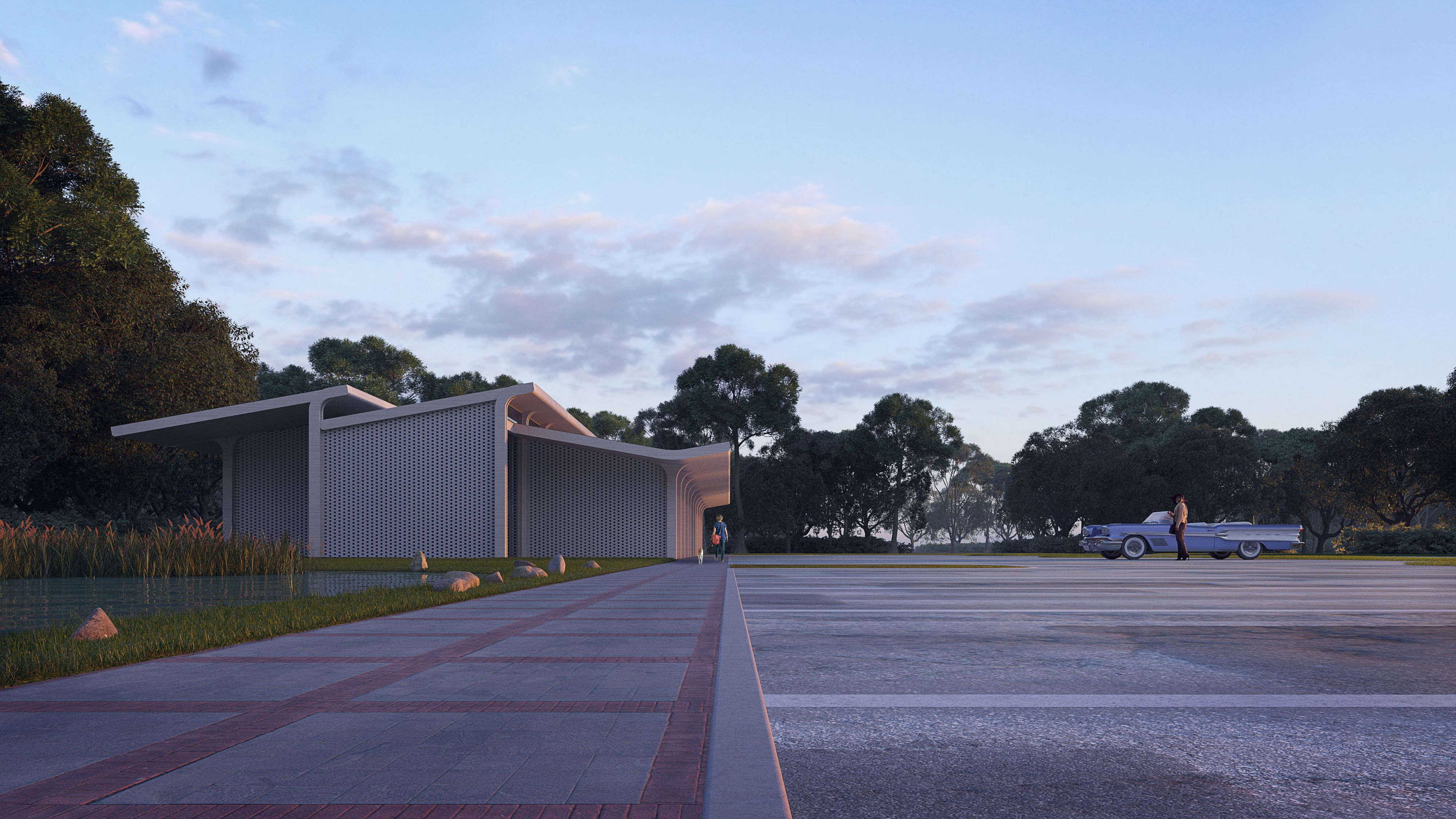
- Place: USA
- Size: S
- Date: 2019
- Status: concept design
- Place: USA
- Size: S
- Date: 2019
- Status: concept design
Architect
- Klaska ltd
